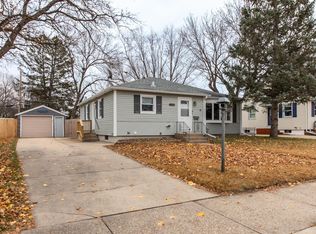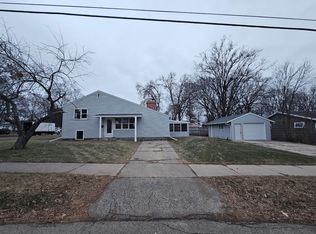Closed
$239,900
1648 2nd Ave NE, Rochester, MN 55906
3beds
1,840sqft
Single Family Residence
Built in 1954
6,969.6 Square Feet Lot
$256,500 Zestimate®
$130/sqft
$2,133 Estimated rent
Home value
$256,500
$244,000 - $269,000
$2,133/mo
Zestimate® history
Loading...
Owner options
Explore your selling options
What's special
You'll love the layout of this multi-level home. The main floor living space, kitchen, and dining area give a comforting, spacious, and modern feel unlike other homes you'll find in this price point. The
upper level has 3 bedrooms. Don't miss the ample storage opportunities located in the upper level and lower levels. The windows have all been replaced and the lower level basement bedroom has been redone
with the current owners. Previously there was a fireplace in this room which could be converted back should the next owner choose. The yard is fully fenced in. Location is ideal for anyone looking to be close to downtown Rochester.
Zillow last checked: 8 hours ago
Listing updated: May 06, 2025 at 04:06am
Listed by:
Alex Mayer 507-696-7510,
Counselor Realty of Rochester
Bought with:
NON-RMLS
Non-MLS
Source: NorthstarMLS as distributed by MLS GRID,MLS#: 6337087
Facts & features
Interior
Bedrooms & bathrooms
- Bedrooms: 3
- Bathrooms: 2
- Full bathrooms: 1
- 1/2 bathrooms: 1
Bedroom 1
- Level: Upper
- Area: 120 Square Feet
- Dimensions: 10 x 12
Bedroom 2
- Level: Upper
- Area: 90 Square Feet
- Dimensions: 10 x 9
Bedroom 3
- Level: Upper
- Area: 90 Square Feet
- Dimensions: 10 x 9
Bathroom
- Level: Upper
- Area: 35 Square Feet
- Dimensions: 7 x 5
Bathroom
- Level: Lower
- Area: 80 Square Feet
- Dimensions: 8 x 10
Family room
- Level: Lower
- Area: 252 Square Feet
- Dimensions: 18 x 14
Kitchen
- Level: Main
- Area: 240 Square Feet
- Dimensions: 24 x 10
Living room
- Level: Main
- Area: 240 Square Feet
- Dimensions: 20 x 12
Heating
- Boiler
Cooling
- Window Unit(s)
Appliances
- Included: Dishwasher, Disposal, Dryer, Electric Water Heater, Range, Refrigerator, Washer, Water Softener Owned
Features
- Basement: Block
- Has fireplace: No
Interior area
- Total structure area: 1,840
- Total interior livable area: 1,840 sqft
- Finished area above ground: 953
- Finished area below ground: 374
Property
Parking
- Total spaces: 1
- Parking features: Attached, Concrete
- Attached garage spaces: 1
- Details: Garage Dimensions (12 x 20)
Accessibility
- Accessibility features: None
Features
- Levels: Three Level Split
- Fencing: Chain Link
Lot
- Size: 6,969 sqft
Details
- Foundation area: 1280
- Parcel number: 742641008974
- Zoning description: Residential-Single Family
Construction
Type & style
- Home type: SingleFamily
- Property subtype: Single Family Residence
Materials
- Wood Siding, Block
Condition
- Age of Property: 71
- New construction: No
- Year built: 1954
Utilities & green energy
- Electric: Circuit Breakers
- Gas: Natural Gas
- Sewer: City Sewer/Connected
- Water: City Water/Connected
Community & neighborhood
Location
- Region: Rochester
- Subdivision: Greggs Add
HOA & financial
HOA
- Has HOA: No
Price history
| Date | Event | Price |
|---|---|---|
| 3/20/2023 | Sold | $239,900$130/sqft |
Source: | ||
| 3/7/2023 | Pending sale | $239,900$130/sqft |
Source: | ||
| 3/3/2023 | Listed for sale | $239,900+71.4%$130/sqft |
Source: | ||
| 3/24/2021 | Listing removed | -- |
Source: Owner Report a problem | ||
| 8/1/2016 | Sold | $140,000$76/sqft |
Source: | ||
Public tax history
| Year | Property taxes | Tax assessment |
|---|---|---|
| 2025 | $2,492 +10.6% | $192,800 +11.5% |
| 2024 | $2,254 | $172,900 -1.9% |
| 2023 | -- | $176,200 +7% |
Find assessor info on the county website
Neighborhood: 55906
Nearby schools
GreatSchools rating
- 7/10Jefferson Elementary SchoolGrades: PK-5Distance: 0.6 mi
- 4/10Kellogg Middle SchoolGrades: 6-8Distance: 0.2 mi
- 8/10Century Senior High SchoolGrades: 8-12Distance: 1.8 mi
Schools provided by the listing agent
- Elementary: Jefferson
- Middle: Kellogg
- High: Century
Source: NorthstarMLS as distributed by MLS GRID. This data may not be complete. We recommend contacting the local school district to confirm school assignments for this home.
Get a cash offer in 3 minutes
Find out how much your home could sell for in as little as 3 minutes with a no-obligation cash offer.
Estimated market value$256,500
Get a cash offer in 3 minutes
Find out how much your home could sell for in as little as 3 minutes with a no-obligation cash offer.
Estimated market value
$256,500

