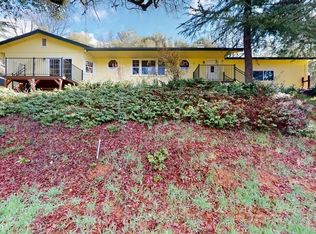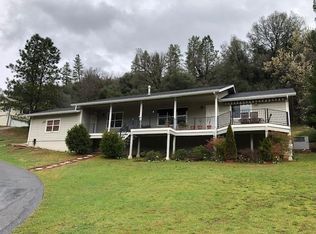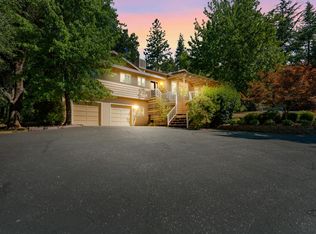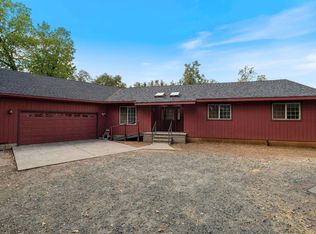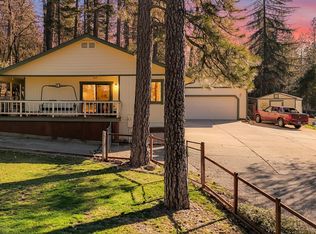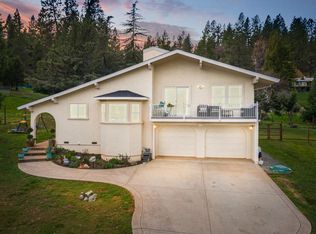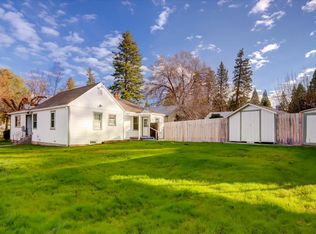Welcome to 16479 Brewer Rd - a charming and comfortable 3-bed, 2-bath home located in the desirable Alta Sierra community! Just minutes from Alta Sierra Elementary, the golf course, clubhouse, and community pool, this 1,642 sq ft home offers a perfect blend of function and style. The open great room features vaulted wood ceilings, a cozy wood stove with tile hearth and a pass-through kitchen with dining area that flows to the covered rear composite deck Perfect for entertaining or relaxing. The spacious primary suite includes double sinks, a jetted soaking tub, walk-in shower, and an oversized walk-in closet with organizer system. Enjoy low-maintenance landscaping with mature lilacs and foundational plantings. The front entry deck includes a retractable Sunsetter-style awning for shade and comfort. A two-car garage with built-in workbench and shelving, plus an interior laundry room and central HVAC, make this home complete. Centrally located between Lake of the Pines and Grass Valley for shopping and dining convenience!
Active
Price cut: $1K (2/4)
$440,000
16479 Brewer Rd, Grass Valley, CA 95949
3beds
1,642sqft
Est.:
Single Family Residence
Built in 1990
0.74 Acres Lot
$438,000 Zestimate®
$268/sqft
$-- HOA
What's special
Spacious primary suiteWalk-in showerOpen great roomJetted soaking tubCovered rear composite deckDouble sinksInterior laundry room
- 238 days |
- 2,984 |
- 101 |
Zillow last checked: 8 hours ago
Listing updated: February 04, 2026 at 09:19am
Listed by:
Teresa Dietrich DRE #01222347 530-362-6806,
Gold Country Ranches and Realty,
Meg Curry DRE #02100077 510-882-3298,
Gold Country Ranches and Realty
Source: MetroList Services of CA,MLS#: 225080825Originating MLS: MetroList Services, Inc.
Tour with a local agent
Facts & features
Interior
Bedrooms & bathrooms
- Bedrooms: 3
- Bathrooms: 2
- Full bathrooms: 2
Rooms
- Room types: Master Bathroom, Master Bedroom, Dining Room, Great Room, Kitchen, Laundry, Living Room
Primary bedroom
- Features: Walk-In Closet
Primary bathroom
- Features: Shower Stall(s), Double Vanity, Jetted Tub, Window
Dining room
- Features: Space in Kitchen, Formal Area
Kitchen
- Features: Pantry Cabinet, Tile Counters
Heating
- Central, Wood Stove
Cooling
- Central Air
Appliances
- Included: Free-Standing Refrigerator, Dishwasher, Disposal, Microwave, Double Oven, Electric Cooktop, Dryer, Washer
- Laundry: Laundry Room, Cabinets, Inside Room
Features
- Flooring: Carpet, Vinyl
- Number of fireplaces: 1
- Fireplace features: Living Room, Wood Burning Stove
Interior area
- Total interior livable area: 1,642 sqft
Video & virtual tour
Property
Parking
- Total spaces: 2
- Parking features: Attached, Garage Faces Side, Interior Access, Driveway
- Attached garage spaces: 2
- Has uncovered spaces: Yes
Features
- Stories: 1
- Has spa: Yes
- Spa features: Bath
- Fencing: See Remarks
Lot
- Size: 0.74 Acres
- Features: Sprinklers In Front
Details
- Parcel number: 024380005000
- Zoning description: RA-1.5
- Special conditions: Short Sale,Subject to Lender Confirmation,Trust,Other
Construction
Type & style
- Home type: SingleFamily
- Architectural style: Contemporary
- Property subtype: Single Family Residence
Materials
- Frame
- Foundation: Raised
- Roof: Composition
Condition
- Year built: 1990
Utilities & green energy
- Sewer: Septic System
- Water: Meter on Site, Public
- Utilities for property: Electric, Internet Available, Propane Tank Leased
Community & HOA
Location
- Region: Grass Valley
Financial & listing details
- Price per square foot: $268/sqft
- Tax assessed value: $250,793
- Annual tax amount: $2,819
- Price range: $440K - $440K
- Date on market: 6/18/2025
- Road surface type: Asphalt
Estimated market value
$438,000
$416,000 - $460,000
$2,680/mo
Price history
Price history
| Date | Event | Price |
|---|---|---|
| 2/4/2026 | Price change | $440,000-0.2%$268/sqft |
Source: MetroList Services of CA #225080825 Report a problem | ||
| 1/19/2026 | Price change | $441,000-0.2%$269/sqft |
Source: MetroList Services of CA #225080825 Report a problem | ||
| 1/8/2026 | Price change | $442,000-0.2%$269/sqft |
Source: MetroList Services of CA #225080825 Report a problem | ||
| 12/11/2025 | Price change | $443,000-0.2%$270/sqft |
Source: MetroList Services of CA #225080825 Report a problem | ||
| 11/24/2025 | Price change | $444,000-0.2%$270/sqft |
Source: MetroList Services of CA #225080825 Report a problem | ||
Public tax history
Public tax history
| Year | Property taxes | Tax assessment |
|---|---|---|
| 2025 | $2,819 +2.3% | $250,793 +2% |
| 2024 | $2,756 +2.2% | $245,876 +2% |
| 2023 | $2,698 +2.2% | $241,056 +2% |
Find assessor info on the county website
BuyAbility℠ payment
Est. payment
$2,621/mo
Principal & interest
$2082
Property taxes
$385
Home insurance
$154
Climate risks
Neighborhood: 95949
Nearby schools
GreatSchools rating
- 7/10Alta Sierra Elementary SchoolGrades: K-5Distance: 0.1 mi
- 6/10Magnolia Intermediate SchoolGrades: 6-8Distance: 4.9 mi
- 8/10Bear River High SchoolGrades: 9-12Distance: 5.3 mi
- Loading
- Loading
