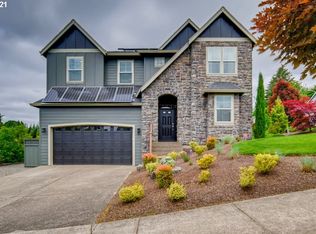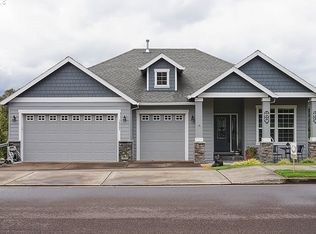Sold
$679,000
16477 Oak Tree Ter, Oregon City, OR 97045
3beds
2,361sqft
Residential, Single Family Residence
Built in 2004
9,583.2 Square Feet Lot
$672,000 Zestimate®
$288/sqft
$3,044 Estimated rent
Home value
$672,000
$632,000 - $712,000
$3,044/mo
Zestimate® history
Loading...
Owner options
Explore your selling options
What's special
Welcome to this gorgeous craftsman-style home located on the highly sought-after hillside of Oregon City. Featuring a primary suite located on the main floor, solar panels (owned), a car charging station, RV/boat parking; truly an exceptional find. This stunning residence offers 3 bedrooms, 2.5 bathrooms, an office and a bonus room. Enjoy the luxurious primary bedroom featuring a vaulted ceiling that enhances the spacious feel of the room. The ensuite bathroom is equally impressive with double sinks, a jetted tub for ultimate relaxation, a walk-in shower, heated tile flooring, and a spacious walk-in closet that provides ample storage. French doors from the primary bedroom lead out to a large deck, offering a perfect spot to enjoy the meticulously landscaped surroundings. Host gatherings in the open-concept kitchen and living room with a cozy gas fireplace and large windows boasting natural sunlight. Upstairs you’ll find French doors leading into a large bonus room with a vaulted ceiling, equipped with built-ins featuring a mini kitchenette with a sink. Two more bedrooms and a full-sized bathroom are close by with access to the attic with ample storage. Central Vacuum! Central AC! Enjoy the spacious newly painted deck overlooking the lush and green backyard, complete with a sprinkler system. A 3-car garage equipped with a charging station and built-in cabinets provide plenty of room for vehicles, storage, and projects. Schedule your showing today! This home truly has it all! No HOA!
Zillow last checked: 8 hours ago
Listing updated: March 10, 2025 at 04:36am
Listed by:
Stacy Saffer 541-261-1572,
MORE Realty
Bought with:
Jenniffer Kringelhede, 201245175
Partain Properties, LLC
Source: RMLS (OR),MLS#: 24324341
Facts & features
Interior
Bedrooms & bathrooms
- Bedrooms: 3
- Bathrooms: 3
- Full bathrooms: 2
- Partial bathrooms: 1
- Main level bathrooms: 2
Primary bedroom
- Features: Ceiling Fan, Central Vacuum, Closet Organizer, Daylight, French Doors, Double Sinks, Ensuite, High Ceilings, Jetted Tub, Walkin Closet, Walkin Shower
- Level: Main
Bedroom 2
- Features: Ceiling Fan, Closet Organizer, Daylight, Closet, High Ceilings, Wallto Wall Carpet
- Level: Upper
Bedroom 3
- Features: Ceiling Fan, Closet Organizer, Daylight, Closet, High Ceilings, Wallto Wall Carpet
- Level: Upper
Dining room
- Features: Central Vacuum, Daylight, Exterior Entry, Hardwood Floors, Sliding Doors, High Ceilings
- Level: Main
Kitchen
- Features: Cook Island, Daylight, Dishwasher, Disposal, Eat Bar, Hardwood Floors, Convection Oven, Free Standing Refrigerator, Granite, High Ceilings
- Level: Main
Living room
- Features: Ceiling Fan, Central Vacuum, Daylight, Fireplace, Sound System, High Ceilings, Wallto Wall Carpet
- Level: Main
Office
- Features: Builtin Features, Central Vacuum, Daylight, French Doors, Wallto Wall Carpet
- Level: Main
Heating
- Forced Air, Fireplace(s)
Cooling
- Central Air
Appliances
- Included: Convection Oven, Dishwasher, Disposal, Free-Standing Refrigerator, Plumbed For Ice Maker, Stainless Steel Appliance(s), ENERGY STAR Qualified Water Heater, Tankless Water Heater
- Laundry: Laundry Room
Features
- Ceiling Fan(s), Central Vacuum, Granite, High Ceilings, Plumbed For Central Vacuum, Soaking Tub, Sound System, Vaulted Ceiling(s), Built-in Features, Sink, Wet Bar, Closet Organizer, Closet, Cook Island, Eat Bar, Double Vanity, Walk-In Closet(s), Walkin Shower
- Flooring: Hardwood, Heated Tile, Vinyl, Wall to Wall Carpet
- Doors: French Doors, Sliding Doors
- Windows: Double Pane Windows, Daylight
- Basement: Crawl Space
- Number of fireplaces: 1
- Fireplace features: Gas
Interior area
- Total structure area: 2,361
- Total interior livable area: 2,361 sqft
Property
Parking
- Total spaces: 3
- Parking features: Driveway, On Street, RV Access/Parking, RV Boat Storage, Garage Door Opener, Electric Vehicle Charging Station(s), Attached
- Attached garage spaces: 3
- Has uncovered spaces: Yes
Accessibility
- Accessibility features: Garage On Main, Main Floor Bedroom Bath, Natural Lighting, Utility Room On Main, Walkin Shower, Accessibility
Features
- Levels: Two
- Stories: 2
- Patio & porch: Deck, Porch
- Exterior features: Yard, Exterior Entry
- Has spa: Yes
- Spa features: Bath
- Has view: Yes
- View description: Park/Greenbelt, Seasonal, Trees/Woods
Lot
- Size: 9,583 sqft
- Features: Gentle Sloping, Seasonal, Trees, Sprinkler, SqFt 7000 to 9999
Details
- Additional structures: RVParking, RVBoatStorage, ToolShed
- Parcel number: 05008875
- Zoning: R10
Construction
Type & style
- Home type: SingleFamily
- Architectural style: Craftsman
- Property subtype: Residential, Single Family Residence
Materials
- Cement Siding
- Foundation: Concrete Perimeter
- Roof: Composition
Condition
- Resale
- New construction: No
- Year built: 2004
Utilities & green energy
- Gas: Gas
- Sewer: Public Sewer
- Water: Public
- Utilities for property: Cable Connected
Green energy
- Energy generation: Solar
Community & neighborhood
Security
- Security features: Sidewalk
Location
- Region: Oregon City
Other
Other facts
- Listing terms: Cash,Conventional,FHA,Other,VA Loan
- Road surface type: Paved
Price history
| Date | Event | Price |
|---|---|---|
| 3/10/2025 | Sold | $679,000$288/sqft |
Source: | ||
| 2/5/2025 | Pending sale | $679,000$288/sqft |
Source: | ||
| 1/31/2025 | Listed for sale | $679,000+99.6%$288/sqft |
Source: | ||
| 4/28/2005 | Sold | $340,149$144/sqft |
Source: Public Record | ||
Public tax history
| Year | Property taxes | Tax assessment |
|---|---|---|
| 2024 | $7,582 +2.5% | $405,038 +3% |
| 2023 | $7,397 +6% | $393,241 +3% |
| 2022 | $6,976 +4.2% | $381,788 +3% |
Find assessor info on the county website
Neighborhood: Park Place
Nearby schools
GreatSchools rating
- 6/10Holcomb Elementary SchoolGrades: K-5Distance: 0.5 mi
- 4/10Ogden Middle SchoolGrades: 6-8Distance: 1 mi
- 8/10Oregon City High SchoolGrades: 9-12Distance: 3.5 mi
Schools provided by the listing agent
- Elementary: Holcomb
- Middle: Tumwata
- High: Oregon City
Source: RMLS (OR). This data may not be complete. We recommend contacting the local school district to confirm school assignments for this home.
Get a cash offer in 3 minutes
Find out how much your home could sell for in as little as 3 minutes with a no-obligation cash offer.
Estimated market value
$672,000
Get a cash offer in 3 minutes
Find out how much your home could sell for in as little as 3 minutes with a no-obligation cash offer.
Estimated market value
$672,000

