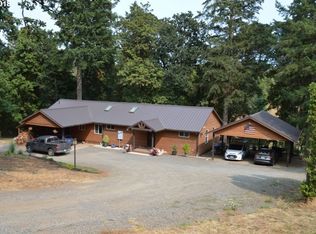Welcome Home.... If you are looking for dual living(potential) in the country... look no further! This home isnestled in the trees of Woodland Heights. It's incrediblypeaceful, perfect for relaxing or entertaining. Additionaldetached garage with workshop PLUS barn... room fortoys/projects/animals. Seasonal creek! 8 miles toMcMinnville and 20 mi to Salem.
This property is off market, which means it's not currently listed for sale or rent on Zillow. This may be different from what's available on other websites or public sources.
