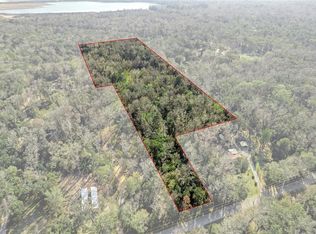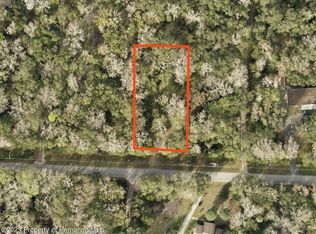Sold for $310,000
$310,000
16474 Budowski Rd, Brooksville, FL 34614
3beds
1,873sqft
Single Family Residence
Built in 1997
0.94 Acres Lot
$318,200 Zestimate®
$166/sqft
$1,996 Estimated rent
Home value
$318,200
$299,000 - $334,000
$1,996/mo
Zestimate® history
Loading...
Owner options
Explore your selling options
What's special
Looking to be out in the country, but close to everything with NO HOA, you found it! This property is .94 of an acre, featuring a beautiful 3 bedroom 2 bath split floor plan home with 1,873 sq ft of living space. This property comes with three sheds, one shed has power and AC to use as a workspace/workshop or to just hang out, two carports, detached garage with 880 sq ft of space and a whole home generator with propane tank that can supply power for up to one week. Conveniently located to visit beautiful Weeki Wachee, Homosassa Springs, or Croom Wildlife Management Area. Great location just a few miles to I75 or Veterans Expressway making an easy commute to Tampa and Ocala.
Zillow last checked: 8 hours ago
Listing updated: November 15, 2024 at 07:46pm
Listed by:
Michael Brown 727-735-5292,
BHHS Florida Properties Group
Bought with:
NON MEMBER
NON MEMBER
Source: HCMLS,MLS#: 2233196
Facts & features
Interior
Bedrooms & bathrooms
- Bedrooms: 3
- Bathrooms: 2
- Full bathrooms: 2
Primary bedroom
- Level: Main
- Area: 216
- Dimensions: 18x12
Primary bedroom
- Level: Main
- Area: 216
- Dimensions: 18x12
Bedroom 2
- Level: Main
- Area: 120
- Dimensions: 12x10
Bedroom 2
- Level: Main
- Area: 120
- Dimensions: 12x10
Bedroom 3
- Level: Main
- Area: 140
- Dimensions: 14x10
Bedroom 3
- Level: Main
- Area: 140
- Dimensions: 14x10
Family room
- Level: Main
- Area: 299
- Dimensions: 23x13
Family room
- Level: Main
- Area: 299
- Dimensions: 23x13
Kitchen
- Level: Main
- Area: 224
- Dimensions: 16x14
Kitchen
- Level: Main
- Area: 224
- Dimensions: 16x14
Living room
- Level: Main
- Area: 208
- Dimensions: 16x13
Living room
- Level: Main
- Area: 208
- Dimensions: 16x13
Other
- Description: Breakfast Nook
- Level: Main
- Area: 48
- Dimensions: 8x6
Other
- Description: Breakfast Nook
- Level: Main
- Area: 48
- Dimensions: 8x6
Heating
- Central, Electric
Cooling
- Central Air, Electric
Appliances
- Included: Dishwasher, Electric Oven, Microwave
Features
- Breakfast Bar, Breakfast Nook, Ceiling Fan(s), Double Vanity, Primary Bathroom - Shower No Tub, Master Downstairs, Walk-In Closet(s), Split Plan
- Flooring: Laminate, Tile, Wood
- Has fireplace: No
Interior area
- Total structure area: 1,873
- Total interior livable area: 1,873 sqft
Property
Parking
- Total spaces: 4
- Parking features: Covered, Detached
- Garage spaces: 2
- Carport spaces: 2
- Covered spaces: 4
Features
- Levels: One
- Stories: 1
- Patio & porch: Front Porch, Patio
- Fencing: Cross Fenced
Lot
- Size: 0.94 Acres
Details
- Additional structures: Shed(s), Workshop
- Parcel number: R25 221 18 2675 0000 0110
- Zoning: R1A
- Zoning description: Residential
Construction
Type & style
- Home type: SingleFamily
- Architectural style: Other
- Property subtype: Single Family Residence
Materials
- Block, Concrete, Stone
Condition
- Fixer
- New construction: No
- Year built: 1997
Utilities & green energy
- Electric: Whole House Generator
- Sewer: Private Sewer
- Water: Well
- Utilities for property: Cable Available, Electricity Available, Propane
Community & neighborhood
Location
- Region: Brooksville
- Subdivision: Magnolia Manor
Other
Other facts
- Listing terms: Cash,Conventional,FHA,VA Loan
- Road surface type: Paved
Price history
| Date | Event | Price |
|---|---|---|
| 3/15/2024 | Sold | $310,000-4.6%$166/sqft |
Source: | ||
| 2/1/2024 | Pending sale | $325,000$174/sqft |
Source: | ||
| 8/9/2023 | Listed for sale | $325,000+152.4%$174/sqft |
Source: | ||
| 4/30/2015 | Sold | $128,750-2.8%$69/sqft |
Source: | ||
| 1/28/2015 | Price change | $132,500-5.3%$71/sqft |
Source: Tropic Shores Realty #2157200 Report a problem | ||
Public tax history
| Year | Property taxes | Tax assessment |
|---|---|---|
| 2024 | -- | $251,266 +70.6% |
| 2023 | $2,052 +4.7% | $147,311 +3% |
| 2022 | $1,961 -0.3% | $143,020 +3% |
Find assessor info on the county website
Neighborhood: 34614
Nearby schools
GreatSchools rating
- 5/10Winding Waters K-8Grades: PK-8Distance: 6.1 mi
- 3/10Weeki Wachee High SchoolGrades: 9-12Distance: 6.2 mi
Schools provided by the listing agent
- Elementary: Winding Waters K-8
- Middle: Parrott
- High: Weeki Wachee
Source: HCMLS. This data may not be complete. We recommend contacting the local school district to confirm school assignments for this home.
Get a cash offer in 3 minutes
Find out how much your home could sell for in as little as 3 minutes with a no-obligation cash offer.
Estimated market value
$318,200

