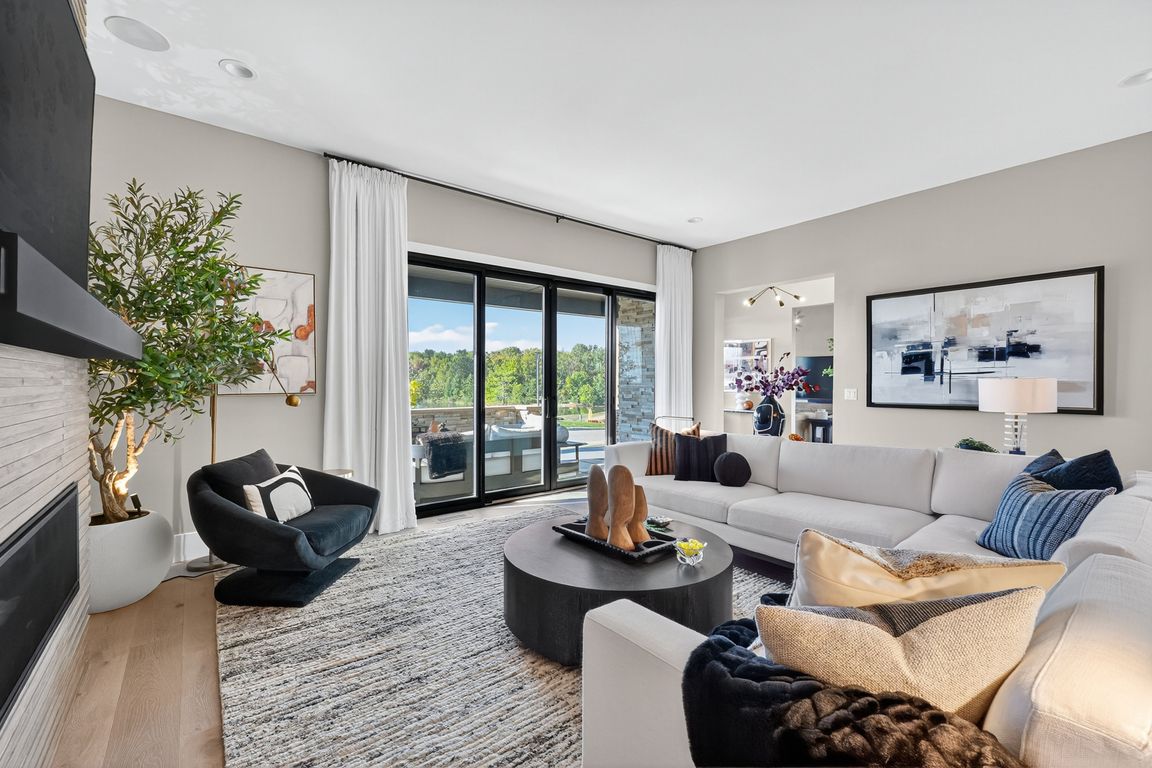
Active
$2,125,000
5beds
4,617sqft
16473 Burkhardt Pl, Chesterfield, MO 63017
5beds
4,617sqft
Single family residence
Built in 2024
6,102 sqft
3 Attached garage spaces
$460 price/sqft
$2,289 annually HOA fee
What's special
Custom fireplaceTranquil waterfront viewSerene havenJunior suiteCutting-edge designHigh-end finishesSpa-like finishes
Welcome to a rare gem—an extraordinary one-year-old residence that redefines modern luxury with every imaginable upgrade and indulgence. From the moment you step inside, you're enveloped in refined elegance, where custom craftsmanship meets cutting-edge design. Every room is adorned with high-end finishes, including personalized closets and pantry systems, designer lighting, and ...
- 7 days |
- 2,206 |
- 96 |
Source: MARIS,MLS#: 25065661 Originating MLS: St. Louis Association of REALTORS
Originating MLS: St. Louis Association of REALTORS
Travel times
Living Room
Kitchen
Primary Bedroom
Zillow last checked: 8 hours ago
Listing updated: October 29, 2025 at 11:33pm
Listing Provided by:
Keely A Ilewski 314-497-8043,
Coldwell Banker Realty - Gundaker West Regional,
Kim Hove 314-322-1058,
Coldwell Banker Realty - Gundaker West Regional
Source: MARIS,MLS#: 25065661 Originating MLS: St. Louis Association of REALTORS
Originating MLS: St. Louis Association of REALTORS
Facts & features
Interior
Bedrooms & bathrooms
- Bedrooms: 5
- Bathrooms: 5
- Full bathrooms: 4
- 1/2 bathrooms: 1
- Main level bathrooms: 2
- Main level bedrooms: 1
Primary bedroom
- Description: This room was extended by 2" at time of building
- Features: Floor Covering: Wood
- Level: Main
- Area: 238
- Dimensions: 17x14
Bedroom 2
- Description: Junior Suite with private en-suite
- Features: Floor Covering: Wood
- Level: Upper
- Area: 180
- Dimensions: 15x12
Bedroom 3
- Features: Floor Covering: Wood
- Level: Upper
- Area: 132
- Dimensions: 12x11
Bedroom 4
- Features: Floor Covering: Wood
- Level: Upper
- Area: 121
- Dimensions: 11x11
Bedroom 5
- Features: Floor Covering: Wood
- Level: Lower
- Area: 165
- Dimensions: 15x11
Primary bathroom
- Features: Floor Covering: Ceramic Tile
- Level: Main
- Area: 170
- Dimensions: 17x10
Bathroom 2
- Features: Floor Covering: Ceramic Tile
- Level: Upper
- Area: 77
- Dimensions: 11x7
Bathroom 3
- Description: This hall bath is shared by bedrooms 3 & 4
- Features: Floor Covering: Ceramic Tile
- Level: Upper
- Area: 90
- Dimensions: 10x9
Bathroom 5
- Features: Floor Covering: Ceramic Tile
- Level: Lower
- Area: 45
- Dimensions: 5x9
Dining room
- Features: Floor Covering: Wood
- Level: Main
- Area: 220
- Dimensions: 20x11
Family room
- Features: Floor Covering: Wood
- Level: Main
- Area: 180
- Dimensions: 18x10
Kitchen
- Features: Floor Covering: Wood
- Level: Main
- Area: 200
- Dimensions: 20x10
Laundry
- Features: Floor Covering: Wood
- Level: Main
- Area: 165
- Dimensions: 15x11
Living room
- Features: Floor Covering: Wood
- Level: Main
- Area: 280
- Dimensions: 20x14
Loft
- Description: AKA living room on the floor plan image for floor 2
- Features: Floor Covering: Wood
- Level: Upper
- Area: 280
- Dimensions: 20x14
Media room
- Features: Floor Covering: Wood
- Level: Lower
- Area: 975
- Dimensions: 39x25
Heating
- Forced Air, Natural Gas
Cooling
- Central Air
Appliances
- Laundry: Main Level
Features
- Custom Cabinetry, Double Vanity, High Ceilings, Kitchen Island, Pantry, Walk-In Closet(s), Walk-In Pantry
- Flooring: Wood
- Doors: Panel Door(s)
- Basement: Partially Finished
- Number of fireplaces: 1
- Fireplace features: Gas
Interior area
- Total structure area: 4,617
- Total interior livable area: 4,617 sqft
- Finished area above ground: 3,547
- Finished area below ground: 1,070
Property
Parking
- Total spaces: 3
- Parking features: Garage - Attached
- Attached garage spaces: 3
Features
- Levels: One and One Half
- Patio & porch: Covered, Front Porch, Patio
- Exterior features: Courtyard
- Fencing: Other
- Has view: Yes
- View description: Lake
- Water view: Lake
Lot
- Size: 6,102.76 Square Feet
- Features: Level
Details
- Parcel number: 18T620471
- Special conditions: Standard
Construction
Type & style
- Home type: SingleFamily
- Architectural style: Contemporary
- Property subtype: Single Family Residence
Materials
- Other, Stucco
- Roof: Asphalt,Membrane
Condition
- Year built: 2024
Utilities & green energy
- Electric: 440 Volts
- Sewer: Public Sewer
- Water: Public
- Utilities for property: Electricity Connected, Natural Gas Connected, Sewer Connected, Underground Utilities
Community & HOA
Community
- Subdivision: Waterfront At Wildhorse Village
HOA
- Has HOA: Yes
- Amenities included: Lake
- Services included: Maintenance Grounds, Common Area Maintenance
- HOA fee: $2,289 annually
- HOA name: Waterfront at Wildhorse Village
Location
- Region: Chesterfield
Financial & listing details
- Price per square foot: $460/sqft
- Tax assessed value: $68,500
- Annual tax amount: $1,002
- Date on market: 10/30/2025
- Listing terms: Cash,Conventional
- Electric utility on property: Yes