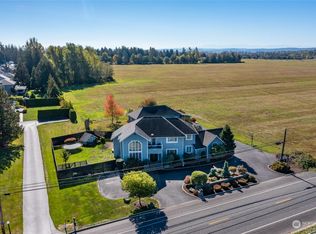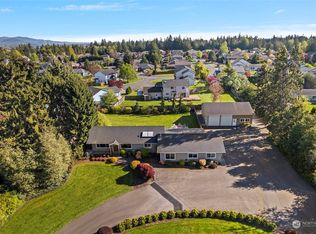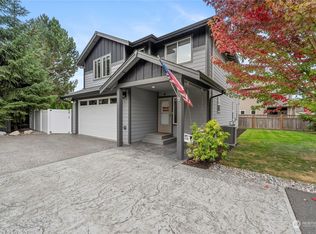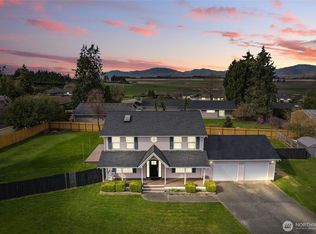Sold
Listed by:
Phyllis L. Hanen,
Windermere Real Estate Co.
Bought with: RE/MAX Gateway
$1,320,000
16471 Peterson Road, Burlington, WA 98233
4beds
4,290sqft
Single Family Residence
Built in 1977
1.19 Acres Lot
$1,471,600 Zestimate®
$308/sqft
$4,973 Estimated rent
Home value
$1,471,600
$1.32M - $1.63M
$4,973/mo
Zestimate® history
Loading...
Owner options
Explore your selling options
What's special
Four seasons of spectacular, sweeping mountain and pastoral Skagit views from this spacious, custom NW contemporary. A robust construction framework of sophisticated design, yet compelling simplicity, provide an environment ideally suited for relaxed living & entertaining. Open floor concept w/vaulted ceilings, resulting in an abundance of light w/continuous visual flow throughout. Generous room proportion, stunning floor to ceiling basalt fireplace, main flr primary suite, perfect work from home office space. Backyard oasis of fun w/fab outdoor, covered pool, patio & deck space. Circular drive, fully fenced, garden, greenhouse & sportcourt. RV garage is 30'x50' w/car lift, shop is approx. 24'x50'. Great access to I-5, this one has it all!
Zillow last checked: 8 hours ago
Listing updated: July 12, 2024 at 12:48pm
Listed by:
Phyllis L. Hanen,
Windermere Real Estate Co.
Bought with:
Kelli Lang, 26135
RE/MAX Gateway
Source: NWMLS,MLS#: 2223557
Facts & features
Interior
Bedrooms & bathrooms
- Bedrooms: 4
- Bathrooms: 4
- Full bathrooms: 2
- 1/2 bathrooms: 2
- Main level bathrooms: 3
- Main level bedrooms: 1
Primary bedroom
- Level: Main
Bedroom
- Level: Lower
Bedroom
- Level: Lower
Bedroom
- Level: Lower
Bathroom full
- Level: Main
Bathroom full
- Level: Lower
Other
- Level: Main
Other
- Level: Main
Den office
- Level: Main
Dining room
- Level: Main
Entry hall
- Level: Main
Family room
- Level: Main
Great room
- Level: Lower
Kitchen with eating space
- Level: Main
Kitchen without eating space
- Level: Lower
Living room
- Level: Main
Rec room
- Level: Lower
Utility room
- Level: Lower
Heating
- Fireplace(s), Forced Air
Cooling
- Central Air
Appliances
- Included: Dishwashers_, Double Oven, Dryer(s), GarbageDisposal_, Microwaves_, Refrigerators_, Trash Compactor, Washer(s), Dishwasher(s), Garbage Disposal, Microwave(s), Refrigerator(s), Water Heater: gas, Water Heater Location: lower level, Water Heater Location: furnace rm
Features
- Bath Off Primary, Ceiling Fan(s), Dining Room
- Flooring: Hardwood, Laminate, Slate, Carpet
- Doors: French Doors
- Windows: Double Pane/Storm Window, Skylight(s)
- Basement: Daylight,Finished
- Number of fireplaces: 2
- Fireplace features: Wood Burning, Lower Level: 1, Main Level: 1, Fireplace
Interior area
- Total structure area: 4,290
- Total interior livable area: 4,290 sqft
Property
Parking
- Total spaces: 7
- Parking features: RV Parking, Attached Carport, Driveway, Detached Garage
- Garage spaces: 7
- Has carport: Yes
Features
- Levels: One
- Stories: 1
- Entry location: Main
- Patio & porch: Hardwood, Laminate, Wall to Wall Carpet, Second Kitchen, Bath Off Primary, Ceiling Fan(s), Double Pane/Storm Window, Dining Room, French Doors, Jetted Tub, Security System, Skylight(s), Vaulted Ceiling(s), Walk-In Closet(s), Fireplace, Water Heater
- Pool features: In Ground, In-Ground
- Spa features: Bath
- Has view: Yes
- View description: Mountain(s), Territorial
Lot
- Size: 1.19 Acres
- Dimensions: 44,866
- Features: Dead End Street, Paved, Secluded, Athletic Court, Cable TV, Deck, Electric Car Charging, Fenced-Fully, Gas Available, Gated Entry, Green House, Outbuildings, Patio, RV Parking, Shop
- Topography: Level,PartialSlope,Terraces
- Residential vegetation: Fruit Trees, Garden Space
Details
- Parcel number: P35379
- Zoning description: Jurisdiction: County
- Special conditions: Standard
- Other equipment: Leased Equipment: none
Construction
Type & style
- Home type: SingleFamily
- Architectural style: Northwest Contemporary
- Property subtype: Single Family Residence
Materials
- Metal/Vinyl
- Foundation: Poured Concrete
- Roof: Metal
Condition
- Very Good
- Year built: 1977
- Major remodel year: 1977
Utilities & green energy
- Electric: Company: PSE
- Sewer: Sewer Connected, Company: City of Burlington
- Water: Public, Company: Skagit PUD
- Utilities for property: Xfinity, Xfinity
Community & neighborhood
Security
- Security features: Security System
Location
- Region: Burlington
- Subdivision: Bayview
HOA & financial
HOA
- Association phone: 206-940-2512
Other
Other facts
- Listing terms: Cash Out,Conventional
- Cumulative days on market: 332 days
Price history
| Date | Event | Price |
|---|---|---|
| 6/26/2024 | Sold | $1,320,000-4%$308/sqft |
Source: | ||
| 5/25/2024 | Pending sale | $1,374,900$320/sqft |
Source: | ||
| 5/9/2024 | Listed for sale | $1,374,900+56.2%$320/sqft |
Source: | ||
| 5/29/2020 | Sold | $880,000$205/sqft |
Source: | ||
| 2/4/2020 | Pending sale | $880,000$205/sqft |
Source: Keller Williams Realty Bellingham #1494290 Report a problem | ||
Public tax history
| Year | Property taxes | Tax assessment |
|---|---|---|
| 2024 | $12,198 +9.9% | $1,428,400 +12.2% |
| 2023 | $11,101 +3.1% | $1,273,100 +4.2% |
| 2022 | $10,763 | $1,221,900 +20% |
Find assessor info on the county website
Neighborhood: 98233
Nearby schools
GreatSchools rating
- 5/10Bay View Elementary SchoolGrades: K-8Distance: 1.6 mi
- 5/10Burlington Edison High SchoolGrades: 9-12Distance: 2.4 mi
- 4/10West View Elementary SchoolGrades: K-6Distance: 2.3 mi
Schools provided by the listing agent
- Elementary: Bay View Elem
- High: Burlington Edison Hi
Source: NWMLS. This data may not be complete. We recommend contacting the local school district to confirm school assignments for this home.

Get pre-qualified for a loan
At Zillow Home Loans, we can pre-qualify you in as little as 5 minutes with no impact to your credit score.An equal housing lender. NMLS #10287.



