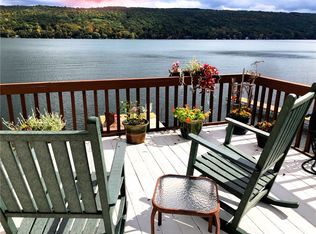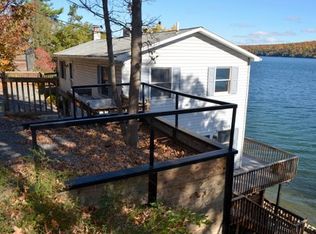KEUKA LAKE 75' OF FLAT SHALE GOLD BEACH! Furnished 1988' year round 3 bed/2 bath home lakeside! Looks can be deceiving! Spacious lower level suite with walk out to beach living space and the other half for toy storage/work shop complete with overhead door. Spectacular wrap around deck for morning coffee sunrise or entertaining large groups! Plenty of parking! Nothing to do but move in and start enjoying that Keuka Lake Living Lifestyle! Summer will be here before you know it!
This property is off market, which means it's not currently listed for sale or rent on Zillow. This may be different from what's available on other websites or public sources.

