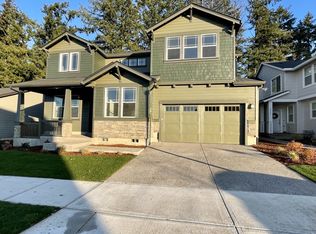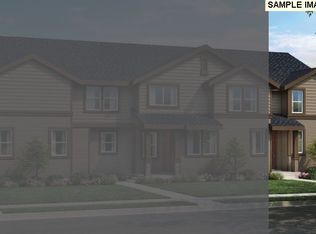Sold
$670,000
16470 SW Wood Pl, Tigard, OR 97224
3beds
2,596sqft
Residential, Single Family Residence
Built in 1974
0.7 Acres Lot
$690,900 Zestimate®
$258/sqft
$3,546 Estimated rent
Home value
$690,900
$649,000 - $732,000
$3,546/mo
Zestimate® history
Loading...
Owner options
Explore your selling options
What's special
Custom built, one owner, contemporary style home on lg 30,492sqft lot in cul de sac, nice fir trees, all original inside, 500sqft master suite w/walk in closet, tub, shower, double sinks, living room w/gas fireplace, formal dining room, kitchen w/eating bar, double oven, pantry, nook w/slider to deck, utility room w/built-ins, vaulted family room w/fireplace, bar area, sitting area, over sized garage, all furniture stays, great neighborhood.
Zillow last checked: 8 hours ago
Listing updated: January 25, 2023 at 04:17am
Listed by:
DeAnn Willison 503-319-7230,
MORE Realty
Bought with:
Marketa Pospisil, 981000027
Homes of NW Real Estate
Source: RMLS (OR),MLS#: 22451275
Facts & features
Interior
Bedrooms & bathrooms
- Bedrooms: 3
- Bathrooms: 3
- Full bathrooms: 2
- Partial bathrooms: 1
- Main level bathrooms: 1
Primary bedroom
- Features: Double Sinks, Shower, Soaking Tub, Walkin Closet
- Level: Upper
- Area: 238
- Dimensions: 17 x 14
Bedroom 2
- Level: Upper
- Area: 130
- Dimensions: 13 x 10
Bedroom 3
- Level: Upper
- Area: 108
- Dimensions: 12 x 9
Dining room
- Features: Formal
- Level: Main
- Area: 140
- Dimensions: 14 x 10
Family room
- Features: Fireplace, Vaulted Ceiling, Wet Bar
- Level: Upper
- Area: 288
- Dimensions: 18 x 16
Kitchen
- Features: Builtin Range, Dishwasher, Eat Bar, Builtin Oven, Free Standing Refrigerator
- Level: Main
- Area: 144
- Width: 12
Living room
- Features: Fireplace
- Level: Main
- Area: 266
- Dimensions: 19 x 14
Heating
- Forced Air, Fireplace(s)
Cooling
- None
Appliances
- Included: Built In Oven, Built-In Range, Dishwasher, Double Oven, Free-Standing Refrigerator, Range Hood, Gas Water Heater
Features
- Soaking Tub, Vaulted Ceiling(s), Built-in Features, Formal, Wet Bar, Eat Bar, Double Vanity, Shower, Walk-In Closet(s), Pantry
- Flooring: Vinyl
- Doors: Sliding Doors
- Windows: Double Pane Windows
- Basement: Crawl Space
- Number of fireplaces: 2
- Fireplace features: Gas, Wood Burning
Interior area
- Total structure area: 2,596
- Total interior livable area: 2,596 sqft
Property
Parking
- Total spaces: 2
- Parking features: Driveway, RV Access/Parking, Garage Door Opener, Attached, Oversized
- Attached garage spaces: 2
- Has uncovered spaces: Yes
Features
- Levels: Two
- Stories: 2
- Patio & porch: Deck, Porch
- Exterior features: Garden, Yard
Lot
- Size: 0.70 Acres
- Features: Cul-De-Sac, Trees, Sprinkler, SqFt 20000 to Acres1
Details
- Additional structures: RVParking, ToolShed
- Parcel number: R484700
Construction
Type & style
- Home type: SingleFamily
- Architectural style: Contemporary
- Property subtype: Residential, Single Family Residence
Materials
- T111 Siding
- Roof: Composition
Condition
- Approximately
- New construction: No
- Year built: 1974
Utilities & green energy
- Gas: Gas
- Sewer: Public Sewer
- Water: Public
Community & neighborhood
Location
- Region: Tigard
Other
Other facts
- Listing terms: Cash,Conventional,FHA,VA Loan
- Road surface type: Paved
Price history
| Date | Event | Price |
|---|---|---|
| 1/25/2023 | Sold | $670,000-1.5%$258/sqft |
Source: | ||
| 1/2/2023 | Pending sale | $680,000$262/sqft |
Source: | ||
| 11/30/2022 | Listed for sale | $680,000$262/sqft |
Source: | ||
Public tax history
| Year | Property taxes | Tax assessment |
|---|---|---|
| 2025 | $6,309 +10.5% | $364,370 +3% |
| 2024 | $5,707 +2.7% | $353,760 +3% |
| 2023 | $5,556 +3.9% | $343,460 +3% |
Find assessor info on the county website
Neighborhood: 97224
Nearby schools
GreatSchools rating
- 6/10Mary Woodward Elementary SchoolGrades: K-5Distance: 2.4 mi
- 4/10Thomas R Fowler Middle SchoolGrades: 6-8Distance: 3 mi
- 4/10Tigard High SchoolGrades: 9-12Distance: 3.9 mi
Schools provided by the listing agent
- Elementary: Mary Woodward
- Middle: Fowler
- High: Tigard
Source: RMLS (OR). This data may not be complete. We recommend contacting the local school district to confirm school assignments for this home.
Get a cash offer in 3 minutes
Find out how much your home could sell for in as little as 3 minutes with a no-obligation cash offer.
Estimated market value
$690,900
Get a cash offer in 3 minutes
Find out how much your home could sell for in as little as 3 minutes with a no-obligation cash offer.
Estimated market value
$690,900

