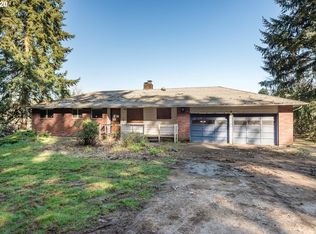Sold
$615,000
16470 S Bradley Rd, Oregon City, OR 97045
3beds
1,615sqft
Residential, Manufactured Home
Built in 1997
4 Acres Lot
$637,400 Zestimate®
$381/sqft
$2,437 Estimated rent
Home value
$637,400
$593,000 - $682,000
$2,437/mo
Zestimate® history
Loading...
Owner options
Explore your selling options
What's special
Own your own Mini Farm in Redland! 4 acres of useable pasture with Cattle Panel perimeter fencing. 24 x 30 Barn with 21x30 covered Horse Trailer/RV parking. 16x24 shop with Concrete Floor, water and separate electric meter. 12x24 Lean too for animal cover. 2 car detached garage too with additional carport. Recent upgrades include; New Well, and Water softener, New Roof, Wood Stove, Exterior paint, New Range and vent hood, kitchen sink, Privacy Fencing around house, Graded and seeded pasture. Private setting off private road is very quiet. Something for everyone here. Bring the horses, the Toy Hauler, RV or just sit on the porch and enjoy watching nature. Close in Redland location with desirable Oregon City schools. You won't find a better deal on acreage this close to town.
Zillow last checked: 8 hours ago
Listing updated: August 01, 2023 at 12:44am
Listed by:
Duff Main 503-789-9093,
RE/MAX Equity Group
Bought with:
Carolyn Donaldson
Better Homes & Gardens Realty
Source: RMLS (OR),MLS#: 23285569
Facts & features
Interior
Bedrooms & bathrooms
- Bedrooms: 3
- Bathrooms: 2
- Full bathrooms: 2
- Main level bathrooms: 2
Primary bedroom
- Features: Vaulted Ceiling, Walkin Closet
- Level: Main
- Area: 156
- Dimensions: 12 x 13
Bedroom 2
- Features: Laminate Flooring, Vaulted Ceiling
- Level: Main
- Area: 144
- Dimensions: 12 x 12
Bedroom 3
- Features: Laminate Flooring, Vaulted Ceiling
- Level: Main
- Area: 120
- Dimensions: 10 x 12
Dining room
- Features: Vaulted Ceiling, Wallto Wall Carpet
- Level: Main
- Area: 99
- Dimensions: 9 x 11
Kitchen
- Features: Eat Bar, Free Standing Range, Vaulted Ceiling, Vinyl Floor
- Level: Main
- Area: 176
- Width: 22
Living room
- Features: Vaulted Ceiling, Wallto Wall Carpet
- Level: Main
- Area: 272
- Dimensions: 16 x 17
Heating
- Heat Pump
Cooling
- Heat Pump
Appliances
- Included: Dishwasher, Free-Standing Range, Range Hood, Water Softener, Electric Water Heater
- Laundry: Laundry Room
Features
- Vaulted Ceiling(s), Eat Bar, Walk-In Closet(s)
- Flooring: Laminate, Wall to Wall Carpet, Vinyl
- Windows: Vinyl Frames
- Fireplace features: Wood Burning
Interior area
- Total structure area: 1,615
- Total interior livable area: 1,615 sqft
Property
Parking
- Total spaces: 2
- Parking features: Driveway, RV Access/Parking, Detached
- Garage spaces: 2
- Has uncovered spaces: Yes
Features
- Stories: 1
- Patio & porch: Porch
- Exterior features: Garden, Raised Beds, Yard
- Fencing: Fenced
- Has view: Yes
- View description: Creek/Stream, Territorial
- Has water view: Yes
- Water view: Creek/Stream
- Waterfront features: Seasonal
Lot
- Size: 4 Acres
- Dimensions: 378 x 423 +
- Features: Level, Acres 3 to 5
Details
- Additional structures: Barn, Outbuilding, RVParking, SecondGarage
- Parcel number: 00552342
- Zoning: RRFF5
Construction
Type & style
- Home type: MobileManufactured
- Property subtype: Residential, Manufactured Home
Materials
- Block, Cement Siding
- Foundation: Block, Pillar/Post/Pier, Skirting
- Roof: Composition
Condition
- Resale
- New construction: No
- Year built: 1997
Utilities & green energy
- Sewer: Sand Filtered
- Water: Well
- Utilities for property: Cable Connected
Community & neighborhood
Location
- Region: Oregon City
- Subdivision: Redland
Other
Other facts
- Body type: Double Wide
- Listing terms: Cash,Conventional,FHA,VA Loan
- Road surface type: Gravel
Price history
| Date | Event | Price |
|---|---|---|
| 7/31/2023 | Sold | $615,000+6.2%$381/sqft |
Source: | ||
| 6/23/2023 | Pending sale | $579,000$359/sqft |
Source: | ||
| 6/22/2023 | Listed for sale | $579,000+47%$359/sqft |
Source: | ||
| 4/24/2020 | Sold | $393,750-5.8%$244/sqft |
Source: | ||
| 2/18/2020 | Pending sale | $418,000$259/sqft |
Source: Berkshire Hathaway HomeServices NW Real Estate #19138003 Report a problem | ||
Public tax history
| Year | Property taxes | Tax assessment |
|---|---|---|
| 2025 | $4,538 +11.9% | $291,996 +3% |
| 2024 | $4,056 +2.4% | $283,492 +3% |
| 2023 | $3,963 +6.9% | $275,235 +3% |
Find assessor info on the county website
Neighborhood: 97045
Nearby schools
GreatSchools rating
- 2/10Redland Elementary SchoolGrades: K-5Distance: 1.9 mi
- 4/10Ogden Middle SchoolGrades: 6-8Distance: 3.1 mi
- 8/10Oregon City High SchoolGrades: 9-12Distance: 4 mi
Schools provided by the listing agent
- Elementary: Redland
- Middle: Tumwata
- High: Oregon City
Source: RMLS (OR). This data may not be complete. We recommend contacting the local school district to confirm school assignments for this home.
Get a cash offer in 3 minutes
Find out how much your home could sell for in as little as 3 minutes with a no-obligation cash offer.
Estimated market value$637,400
Get a cash offer in 3 minutes
Find out how much your home could sell for in as little as 3 minutes with a no-obligation cash offer.
Estimated market value
$637,400

