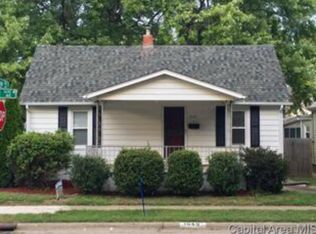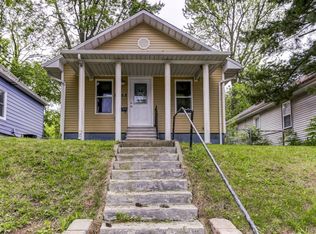Sold for $105,000 on 10/11/24
$105,000
1647 W Capitol Ave, Springfield, IL 62704
2beds
1,206sqft
Single Family Residence, Residential
Built in 1905
5,544 Square Feet Lot
$127,700 Zestimate®
$87/sqft
$1,167 Estimated rent
Home value
$127,700
$114,000 - $140,000
$1,167/mo
Zestimate® history
Loading...
Owner options
Explore your selling options
What's special
Everything about this remarkable home speaks of how well it has been cared for! Continuous updates have kept this home functional and made it more comfortable. Large kitchen with *so* many cabinets! All appliances stay - even the big gas grill and the washer and dryer in the *main floor laundry*! Updated high-efficiency HVAC. Updated water heater. Home has been previously treated and has received updated protection from termites by Adams Pest Control. Updated electrical panel has connections for Generac generator (which is currently inoperable.) Basement has a lavatory in place but not in service - also there is a secondary shower which is also not currently in service. Roof is newer, garage roof is as well. Gutter guards added last year. Sunroom is spacious and welcoming. New carpet on the upper level. New LVP in the dining room. Original hardwood floors have been uncovered and the walls have some fresh paint. New siding has recently been added to the large garage. The meticulously maintained yard is just right to enjoy keeping tidy. Everything is as neat as a pin! Over time - this home's space has been configured for both 2 and 3 bedrooms. Currently one upstairs bedroom is set up as a massive closet. This one really is, solid, cute as a bug, and ready for new owners! Pre-Inspection is available in the disclosure documents. Selling as reported. Seller is offering a 13 month Home Warranty if that helps the buyer's confidence.
Zillow last checked: 8 hours ago
Listing updated: October 14, 2024 at 01:10pm
Listed by:
Jami R Winchester Mobl:217-306-1000,
The Real Estate Group, Inc.
Bought with:
Melissa M Grady, 475114067
The Real Estate Group, Inc.
Source: RMLS Alliance,MLS#: CA1029819 Originating MLS: Capital Area Association of Realtors
Originating MLS: Capital Area Association of Realtors

Facts & features
Interior
Bedrooms & bathrooms
- Bedrooms: 2
- Bathrooms: 1
- Full bathrooms: 1
Bedroom 1
- Level: Upper
- Dimensions: 12ft 1in x 11ft 6in
Bedroom 2
- Level: Main
- Dimensions: 12ft 4in x 9ft 3in
Other
- Level: Main
- Dimensions: 12ft 4in x 12ft 5in
Other
- Area: 0
Additional room
- Description: Screened Porch
- Level: Main
- Dimensions: 13ft 8in x 11ft 9in
Kitchen
- Level: Main
- Dimensions: 12ft 5in x 12ft 6in
Laundry
- Level: Main
- Dimensions: 13ft 1in x 5ft 4in
Living room
- Level: Main
- Dimensions: 12ft 4in x 12ft 5in
Main level
- Area: 861
Upper level
- Area: 345
Heating
- Has Heating (Unspecified Type)
Cooling
- Central Air
Appliances
- Included: Dishwasher, Disposal, Dryer, Range, Refrigerator, Washer, Gas Water Heater
Features
- Windows: Replacement Windows
- Basement: Crawl Space,Partial
Interior area
- Total structure area: 1,206
- Total interior livable area: 1,206 sqft
Property
Parking
- Total spaces: 2
- Parking features: Detached
- Garage spaces: 2
- Details: Number Of Garage Remotes: 1
Features
- Patio & porch: Enclosed
Lot
- Size: 5,544 sqft
- Dimensions: 40 x 138.6
- Features: Level
Details
- Parcel number: 14320205016
Construction
Type & style
- Home type: SingleFamily
- Property subtype: Single Family Residence, Residential
Materials
- Vinyl Siding
- Roof: Shingle
Condition
- New construction: No
- Year built: 1905
Utilities & green energy
- Sewer: Public Sewer
- Water: Public
Green energy
- Energy efficient items: High Efficiency Heating
Community & neighborhood
Location
- Region: Springfield
- Subdivision: None
Price history
| Date | Event | Price |
|---|---|---|
| 10/11/2024 | Sold | $105,000-4.5%$87/sqft |
Source: | ||
| 10/3/2024 | Pending sale | $110,000$91/sqft |
Source: | ||
| 9/20/2024 | Price change | $110,000-4.3%$91/sqft |
Source: | ||
| 8/8/2024 | Price change | $115,000-4.2%$95/sqft |
Source: | ||
| 7/8/2024 | Price change | $120,000-1.6%$100/sqft |
Source: | ||
Public tax history
| Year | Property taxes | Tax assessment |
|---|---|---|
| 2024 | $2,108 +41.3% | $36,091 +9.5% |
| 2023 | $1,492 -1.3% | $32,966 +6.5% |
| 2022 | $1,512 -0.4% | $30,948 +3.9% |
Find assessor info on the county website
Neighborhood: 62704
Nearby schools
GreatSchools rating
- 3/10Dubois Elementary SchoolGrades: K-5Distance: 0.5 mi
- 2/10U S Grant Middle SchoolGrades: 6-8Distance: 0.1 mi
- 7/10Springfield High SchoolGrades: 9-12Distance: 1.1 mi
Schools provided by the listing agent
- Elementary: Dubois
- Middle: US Grant
- High: Springfield
Source: RMLS Alliance. This data may not be complete. We recommend contacting the local school district to confirm school assignments for this home.

Get pre-qualified for a loan
At Zillow Home Loans, we can pre-qualify you in as little as 5 minutes with no impact to your credit score.An equal housing lender. NMLS #10287.

