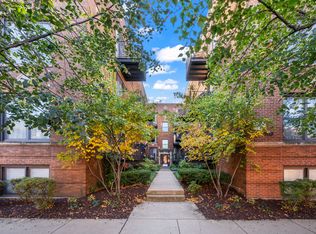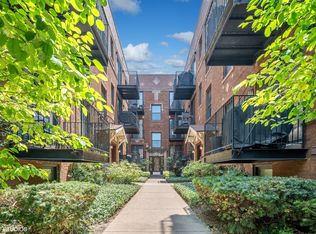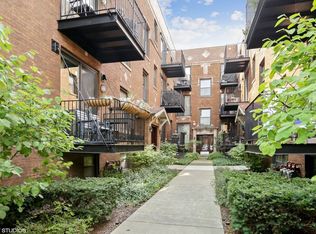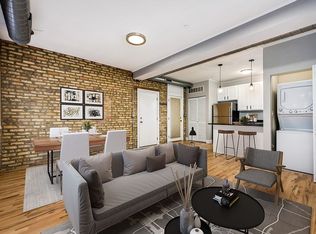Closed
$330,000
1647 W Addison St #3B, Chicago, IL 60613
2beds
--sqft
Condominium, Single Family Residence
Built in 2006
-- sqft lot
$386,900 Zestimate®
$--/sqft
$2,838 Estimated rent
Home value
$386,900
$364,000 - $410,000
$2,838/mo
Zestimate® history
Loading...
Owner options
Explore your selling options
What's special
Welcome home to your TOP FLOOR condo in Chicago's LAKEVIEW neighborhood; walk several blocks east to SOUTHPORT CORRIDOR and WRIGLEYVILLE or west to ROSCOE Village. This 2 bedroom, 1 bath unit is tucked in the BACK of the courtyard making it very quiet. You will have TWO PRIVATE OUTDOOR SPACES; one is off of the living room and another accessed from a bedroom. The unit features IN-UNIT WASHER & DRYER and HARDWOOD FLOORS throughout. The kitchen is equipped with STAINLESS STEEL appliances including dishwasher & GAS cooking and topped off with GRANITE countertops with an eat-at bar. The open concept lends to a flexible floorplan and has plenty of space for a round, square or rectangle DINING TABLE with seating for 4-8+ and/or an office space. Or, leave the office for a bedroom. EXTRA STORAGE ROOM & BIKE storage in the building. EASY PERMIT street parking along Paulina or rental from Hamilton school. TWO options for riding the L BROWN LINE - Paulina & Addison. Trader Joe's, Target, North Center are all close amongst shopping and restaurants.
Zillow last checked: 8 hours ago
Listing updated: December 07, 2023 at 12:00am
Listing courtesy of:
Amanda McMillan 773-391-5050,
@properties Christie's International Real Estate,
Jennifer Lane 773-315-9507,
@properties Christie's International Real Estate
Bought with:
Peter Green
@properties Christie's International Real Estate
Source: MRED as distributed by MLS GRID,MLS#: 11925167
Facts & features
Interior
Bedrooms & bathrooms
- Bedrooms: 2
- Bathrooms: 1
- Full bathrooms: 1
Primary bedroom
- Features: Flooring (Hardwood), Window Treatments (Shades)
- Level: Main
- Area: 110 Square Feet
- Dimensions: 11X10
Bedroom 2
- Features: Flooring (Hardwood), Window Treatments (Curtains/Drapes)
- Level: Main
- Area: 108 Square Feet
- Dimensions: 12X09
Balcony porch lanai
- Features: Flooring (Other)
- Level: Main
- Area: 50 Square Feet
- Dimensions: 10X05
Deck
- Features: Flooring (Other)
- Level: Main
- Area: 56 Square Feet
- Dimensions: 08X07
Dining room
- Features: Flooring (Hardwood), Window Treatments (Curtains/Drapes)
- Level: Main
- Dimensions: COMBO
Kitchen
- Features: Kitchen (Eating Area-Breakfast Bar, Island, Granite Counters)
Laundry
- Level: Main
- Area: 20 Square Feet
- Dimensions: 05X04
Living room
- Features: Flooring (Hardwood), Window Treatments (Curtains/Drapes)
- Level: Main
- Area: 342 Square Feet
- Dimensions: 19X18
Heating
- Natural Gas, Forced Air
Cooling
- Central Air
Appliances
- Included: Range, Microwave, Dishwasher, Refrigerator, Washer, Dryer, Disposal, Stainless Steel Appliance(s), Gas Oven
- Laundry: Washer Hookup, In Unit
Features
- Storage
- Flooring: Hardwood
- Basement: None
Interior area
- Total structure area: 0
Property
Accessibility
- Accessibility features: No Disability Access
Features
- Patio & porch: Deck
- Exterior features: Balcony
Details
- Parcel number: 14194070351006
- Special conditions: List Broker Must Accompany
Construction
Type & style
- Home type: Condo
- Property subtype: Condominium, Single Family Residence
Materials
- Brick
Condition
- New construction: No
- Year built: 2006
Utilities & green energy
- Electric: Circuit Breakers
- Sewer: Public Sewer
- Water: Lake Michigan
Community & neighborhood
Location
- Region: Chicago
HOA & financial
HOA
- Has HOA: Yes
- HOA fee: $258 monthly
- Amenities included: Bike Room/Bike Trails, Storage
- Services included: Water, Insurance, Exterior Maintenance, Lawn Care, Scavenger, Snow Removal, Internet
Other
Other facts
- Listing terms: Conventional
- Ownership: Condo
Price history
| Date | Event | Price |
|---|---|---|
| 12/4/2023 | Sold | $330,000 |
Source: | ||
| 12/1/2023 | Pending sale | $330,000 |
Source: | ||
| 11/13/2023 | Contingent | $330,000 |
Source: | ||
| 11/9/2023 | Listed for sale | $330,000+22.2% |
Source: | ||
| 7/7/2014 | Sold | $270,000 |
Source: | ||
Public tax history
Tax history is unavailable.
Neighborhood: Lake View
Nearby schools
GreatSchools rating
- 7/10Hamilton Elementary SchoolGrades: PK-8Distance: 0.1 mi
- 3/10Lake View High SchoolGrades: 9-12Distance: 0.6 mi
Schools provided by the listing agent
- Elementary: Hamilton Elementary School
- Middle: Hamilton Elementary School
- High: Lake View High School
- District: 299
Source: MRED as distributed by MLS GRID. This data may not be complete. We recommend contacting the local school district to confirm school assignments for this home.
Get a cash offer in 3 minutes
Find out how much your home could sell for in as little as 3 minutes with a no-obligation cash offer.
Estimated market value$386,900
Get a cash offer in 3 minutes
Find out how much your home could sell for in as little as 3 minutes with a no-obligation cash offer.
Estimated market value
$386,900



