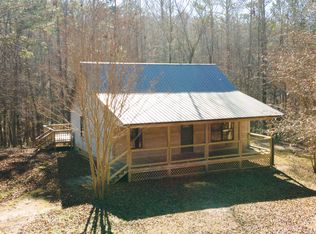Sold for $208,000 on 01/31/23
$208,000
1647 Slaughter Mill Rd, Ashland, AL 36251
4beds
2,560sqft
Manufactured Home
Built in 2011
5 Acres Lot
$246,600 Zestimate®
$81/sqft
$1,105 Estimated rent
Home value
$246,600
$227,000 - $269,000
$1,105/mo
Zestimate® history
Loading...
Owner options
Explore your selling options
What's special
This move-in ready home is located in the Millerville community in Clay Co, AL. The property consists of a 4 brs, 2 bath manufac. home, 5+/- acres & large shop. Home is approx. 2,560 square feet & loaded w/ custom features! Kitchen is all electric w/ stainless appliances, breakfast bar & dining area. The laundry room is located off kitchen & has washer/dryer hookups w/ cabinet storage. Open to kitchen are 2 common areas, the larger being a family room, w/ wood-burning fireplace & plantation shutters. The smaller area could be a small den or formal dining, this room has a lot of natural light & features a built-in entertainment center w/ storage. Master bed is spacious w/ walk-in closet, the master bath features dbl vanities, jetted tub & dual shower heads & plenty of storage! Located at the opposite end of the home are 3 more brs, a full bath & an office/reading nook. The shop is perfect for storage projects. The enclosed space is approximately 30 x 80 ft, 2 bays, concrete floors.
Zillow last checked: 8 hours ago
Listing updated: March 27, 2023 at 05:24pm
Listed by:
Haley Upchurch 256-473-2088,
Southeastern Estates LLC
Bought with:
Haley Upchurch
Southeastern Estates LLC
Source: GALMLS,MLS#: 1340199
Facts & features
Interior
Bedrooms & bathrooms
- Bedrooms: 4
- Bathrooms: 2
- Full bathrooms: 2
Primary bedroom
- Level: First
Bedroom 1
- Level: First
Bedroom 2
- Level: First
Bedroom 3
- Level: First
Primary bathroom
- Level: First
Bathroom 1
- Level: First
Family room
- Level: First
Kitchen
- Level: First
Living room
- Level: First
Basement
- Area: 0
Office
- Level: First
Heating
- Central
Cooling
- Central Air, Split System, Ceiling Fan(s)
Appliances
- Included: Electric Cooktop, Dishwasher, Ice Maker, Microwave, Self Cleaning Oven, Stainless Steel Appliance(s), Stove-Electric, Warming Drawer, Electric Water Heater
- Laundry: Electric Dryer Hookup, Washer Hookup, Main Level, Laundry Room, Laundry (ROOM), Yes
Features
- Recessed Lighting, Crown Molding, Double Shower, Tub/Shower Combo
- Flooring: Carpet, Laminate
- Windows: Window Treatments
- Basement: Crawl Space
- Attic: None
- Number of fireplaces: 1
- Fireplace features: Stone, Living Room, Wood Burning
Interior area
- Total interior livable area: 2,560 sqft
- Finished area above ground: 2,560
- Finished area below ground: 0
Property
Parking
- Total spaces: 2
- Parking features: Detached, Driveway
- Has garage: Yes
- Carport spaces: 2
- Has uncovered spaces: Yes
Features
- Levels: One
- Stories: 1
- Patio & porch: Covered (DECK), Open (DECK), Deck
- Pool features: None
- Has spa: Yes
- Spa features: Bath
- Has view: Yes
- View description: None
- Waterfront features: No
Lot
- Size: 5 Acres
- Features: Acreage
Details
- Additional structures: Barn(s)
- Parcel number: 1705160000003004
- Special conditions: As Is
Construction
Type & style
- Home type: MobileManufactured
- Property subtype: Manufactured Home
Materials
- Other
Condition
- Year built: 2011
Utilities & green energy
- Sewer: Septic Tank
- Water: Well
Community & neighborhood
Location
- Region: Ashland
- Subdivision: None
Price history
| Date | Event | Price |
|---|---|---|
| 1/31/2023 | Sold | $208,000-3.3%$81/sqft |
Source: | ||
| 12/2/2022 | Pending sale | $215,000$84/sqft |
Source: | ||
| 11/15/2022 | Listed for sale | $215,000$84/sqft |
Source: | ||
Public tax history
| Year | Property taxes | Tax assessment |
|---|---|---|
| 2024 | $145 | $4,680 |
| 2023 | $145 -17.3% | $4,680 -8.6% |
| 2022 | $175 | $5,120 -9.5% |
Find assessor info on the county website
Neighborhood: 36251
Nearby schools
GreatSchools rating
- 9/10Ashland Elementary SchoolGrades: PK-6Distance: 6.7 mi
- 3/10Central Jr High School of Clay CountyGrades: 7-8Distance: 9.8 mi
- 3/10Central High School of Clay CountyGrades: 9-12Distance: 9.8 mi
Schools provided by the listing agent
- Elementary: Ashland
- Middle: Central
- High: Central
Source: GALMLS. This data may not be complete. We recommend contacting the local school district to confirm school assignments for this home.
