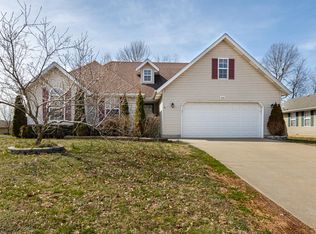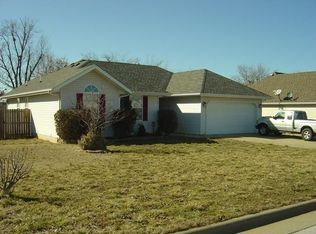Closed
Price Unknown
1647 S Burks Avenue, Springfield, MO 65807
3beds
1,412sqft
Single Family Residence
Built in 2003
10,018.8 Square Feet Lot
$253,700 Zestimate®
$--/sqft
$1,654 Estimated rent
Home value
$253,700
$241,000 - $266,000
$1,654/mo
Zestimate® history
Loading...
Owner options
Explore your selling options
What's special
Welcome into this cozy tremendous home with 1,412 sq.ft. featuring 3 bedrooms, 2 full bathrooms, (1 w/walk-in shower), 2 car garage. This home was built in 2003, including a vaulted ceiling in living room with gas log ventless fireplace! Walls all freshly painted white along with new flooring; mainly luxury vinyl plank, vinyl tile in bathroom, and two bedrooms with new carpet. The fabulous backyard has a newer covered deck, 2 out buildings;(one with heat/cool, electrical), 6 foot privacy fence, as well as invisible pet fence in backyard and front yard. The primary suite bathroom has two walk-in closets, walk-in shower, and two sinks. No HOA fee. The home has handicap accessible features throughout,(buyers are welcome to remove after purchase, if needed). The kitchen has a newer electric range and plenty of cabinet storage. The laundry room is opposite to the pantry closet. The roof was replaced in 2023! Located near Rutledge Wilson Farms, shopping and a short distance West of the Menards of West Sunshine Street.
Zillow last checked: 8 hours ago
Listing updated: August 27, 2024 at 06:42am
Listed by:
Rebecca Keepper 417-766-2168,
EXP Realty LLC
Bought with:
Adam Graddy, 2004014961
Keller Williams
Source: SOMOMLS,MLS#: 60259497
Facts & features
Interior
Bedrooms & bathrooms
- Bedrooms: 3
- Bathrooms: 2
- Full bathrooms: 2
Heating
- Central, Natural Gas
Cooling
- Ceiling Fan(s), Central Air
Appliances
- Included: Dishwasher, Disposal, Exhaust Fan, Free-Standing Electric Oven, Microwave
- Laundry: Main Level, W/D Hookup
Features
- Internet - Fiber Optic, Laminate Counters, Vaulted Ceiling(s), Walk-In Closet(s), Walk-in Shower
- Flooring: Carpet, Vinyl
- Doors: Storm Door(s)
- Windows: Double Pane Windows
- Has basement: No
- Attic: Pull Down Stairs
- Has fireplace: Yes
- Fireplace features: Gas
Interior area
- Total structure area: 1,412
- Total interior livable area: 1,412 sqft
- Finished area above ground: 1,412
- Finished area below ground: 0
Property
Parking
- Total spaces: 2
- Parking features: Garage Door Opener, Garage Faces Front, Paved
- Attached garage spaces: 2
Accessibility
- Accessibility features: Accessible Approach with Ramp, Accessible Full Bath, Grip-Accessible Features
Features
- Levels: One
- Stories: 1
- Patio & porch: Covered, Deck, Front Porch
- Exterior features: Drought Tolerant Spc, Rain Gutters
- Fencing: Invisible,Picket,Privacy
- Has view: Yes
- View description: City
Lot
- Size: 10,018 sqft
- Features: Curbs, Landscaped, Level
Details
- Parcel number: 881329300230
Construction
Type & style
- Home type: SingleFamily
- Architectural style: Ranch
- Property subtype: Single Family Residence
Materials
- Vinyl Siding, Frame
- Foundation: Crawl Space
- Roof: Composition
Condition
- Year built: 2003
Utilities & green energy
- Sewer: Public Sewer
- Water: Public
Community & neighborhood
Security
- Security features: Smoke Detector(s)
Location
- Region: Springfield
- Subdivision: Spring View Hts
Other
Other facts
- Listing terms: Cash,Conventional,FHA,VA Loan
- Road surface type: Asphalt
Price history
| Date | Event | Price |
|---|---|---|
| 2/20/2024 | Sold | -- |
Source: | ||
| 1/19/2024 | Pending sale | $219,900$156/sqft |
Source: | ||
| 1/16/2024 | Listed for sale | $219,900+83.4%$156/sqft |
Source: | ||
| 1/5/2017 | Sold | -- |
Source: Agent Provided | ||
| 11/28/2016 | Pending sale | $119,900$85/sqft |
Source: GCR #60066837 | ||
Public tax history
| Year | Property taxes | Tax assessment |
|---|---|---|
| 2024 | $1,699 +2% | $29,850 |
| 2023 | $1,665 +13.4% | $29,850 +14.5% |
| 2022 | $1,468 0% | $26,070 |
Find assessor info on the county website
Neighborhood: 65807
Nearby schools
GreatSchools rating
- 10/10Price Elementary SchoolGrades: K-5Distance: 7.6 mi
- 6/10Republic Middle SchoolGrades: 6-8Distance: 7.4 mi
- 8/10Republic High SchoolGrades: 9-12Distance: 4.6 mi
Schools provided by the listing agent
- Elementary: Republic
- Middle: Republic
- High: Republic
Source: SOMOMLS. This data may not be complete. We recommend contacting the local school district to confirm school assignments for this home.

