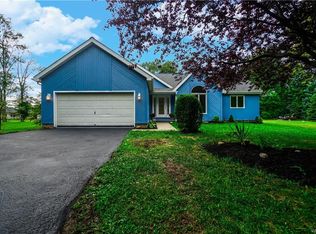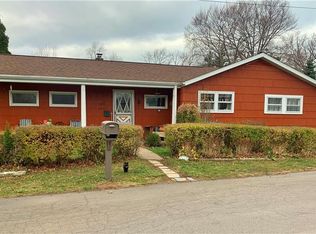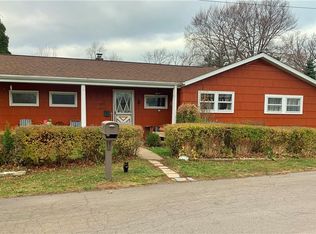Closed
$825,000
1647 Lake Rd, Youngstown, NY 14174
3beds
2,560sqft
Single Family Residence
Built in 2005
1.89 Acres Lot
$882,900 Zestimate®
$322/sqft
$2,993 Estimated rent
Home value
$882,900
$812,000 - $962,000
$2,993/mo
Zestimate® history
Loading...
Owner options
Explore your selling options
What's special
Spectular Craftsman-style WATERFRONT home on almost 2 acres! Built-in 2005 w/2x6 construction this home offers 3 beds, den/office, bonus rm w/2nd-floor laundry (could be 4th bed) & water views from almost every room. The main floor features a spacious foyer with/hardwood flooring, mud rm, 9-foot ceilings & Living Rm w/transom windows, hardwood flooring ('22), & gas fireplace w/custom mantle & tile surround ('22). Beautifully updated kitchen has granite countertops , slate backsplash, breakfast bar island, under-counter lighting, & pantry w/pull-out drawers. Sliding dr leads to the covered porch & flagstone patio overlooking Lake Ontario complete w/ fire-pit, retaining wall w/electric, & water. The primary suite boasts two closets & a luxurious ensuite w/ limestone countertops, dual sinks, marble shower, towel warmer, & radiant heat. The basement was finished in ’24 and offers a rec room & office space with LVP flooring. Outdoor enthusiasts will love the additional 24x24 insulated cottage/shop, built in 2022 w/concrete flooring, mini-split system (heating/cooling), water & loft area. Updates include: AC ’23, Carpets & Bonus Rm '22. Main & Primary Baths '21. Erosion Rocks '20.
Zillow last checked: 8 hours ago
Listing updated: March 03, 2025 at 10:57am
Listed by:
Geraldine A Andolina 716-471-7143,
Century 21 North East
Bought with:
Debbie West, 10401260939
Deal Realty, Inc.
Source: NYSAMLSs,MLS#: B1567619 Originating MLS: Buffalo
Originating MLS: Buffalo
Facts & features
Interior
Bedrooms & bathrooms
- Bedrooms: 3
- Bathrooms: 3
- Full bathrooms: 2
- 1/2 bathrooms: 1
- Main level bathrooms: 1
Bedroom 1
- Level: Second
- Dimensions: 17.00 x 16.00
Bedroom 1
- Level: Second
- Dimensions: 17.00 x 16.00
Bedroom 2
- Level: Second
- Dimensions: 15.00 x 12.00
Bedroom 2
- Level: Second
- Dimensions: 15.00 x 12.00
Bedroom 3
- Level: Second
- Dimensions: 14.00 x 12.00
Bedroom 3
- Level: Second
- Dimensions: 14.00 x 12.00
Basement
- Level: Basement
- Dimensions: 24.00 x 16.00
Basement
- Level: Basement
- Dimensions: 13.00 x 9.00
Basement
- Level: Basement
- Dimensions: 24.00 x 16.00
Basement
- Level: Basement
- Dimensions: 13.00 x 9.00
Den
- Level: First
- Dimensions: 12.00 x 11.00
Den
- Level: First
- Dimensions: 12.00 x 11.00
Dining room
- Level: First
- Dimensions: 15.00 x 13.00
Dining room
- Level: First
- Dimensions: 15.00 x 13.00
Kitchen
- Level: First
- Dimensions: 19.00 x 17.00
Kitchen
- Level: First
- Dimensions: 19.00 x 17.00
Living room
- Level: First
- Dimensions: 23.00 x 16.00
Living room
- Level: First
- Dimensions: 23.00 x 16.00
Other
- Level: Second
- Dimensions: 23.00 x 8.00
Other
- Level: First
- Dimensions: 12.00 x 6.00
Other
- Level: Second
- Dimensions: 23.00 x 8.00
Other
- Level: First
- Dimensions: 12.00 x 6.00
Heating
- Ductless, Propane, Forced Air
Cooling
- Ductless, Central Air
Appliances
- Included: Built-In Range, Built-In Oven, Dryer, Dishwasher, Electric Cooktop, Disposal, Microwave, Propane Water Heater, Refrigerator, Washer
- Laundry: Upper Level
Features
- Ceiling Fan(s), Den, Separate/Formal Dining Room, Entrance Foyer, Eat-in Kitchen, Separate/Formal Living Room, Granite Counters, Home Office, Kitchen Island, Pantry, See Remarks, Sliding Glass Door(s), Storage, In-Law Floorplan, Bath in Primary Bedroom, Workshop
- Flooring: Carpet, Ceramic Tile, Hardwood, Luxury Vinyl, Varies
- Doors: Sliding Doors
- Basement: Full,Finished,Sump Pump
- Number of fireplaces: 1
Interior area
- Total structure area: 2,560
- Total interior livable area: 2,560 sqft
Property
Parking
- Total spaces: 2
- Parking features: Attached, Garage, Water Available, Circular Driveway, Driveway, Garage Door Opener
- Attached garage spaces: 2
Features
- Levels: Two
- Stories: 2
- Patio & porch: Open, Patio, Porch
- Exterior features: Blacktop Driveway, Patio
- Fencing: Pet Fence
- Has view: Yes
- View description: Water
- Has water view: Yes
- Water view: Water
- Waterfront features: Beach Access, Lake
- Body of water: Lake Ontario
- Frontage length: 103
Lot
- Size: 1.89 Acres
- Dimensions: 103 x 800
- Features: Rectangular, Rectangular Lot, Residential Lot
Details
- Additional structures: Barn(s), Guest House, Outbuilding, Other
- Parcel number: 2934890330130001011000
- Special conditions: Standard
Construction
Type & style
- Home type: SingleFamily
- Architectural style: Colonial,Other,Two Story,See Remarks
- Property subtype: Single Family Residence
Materials
- Stone, Vinyl Siding, Copper Plumbing
- Foundation: Poured
- Roof: Composition
Condition
- Resale
- Year built: 2005
Utilities & green energy
- Electric: Circuit Breakers
- Sewer: Septic Tank
- Water: Connected, Public
- Utilities for property: High Speed Internet Available, Water Connected
Community & neighborhood
Security
- Security features: Security System Owned
Location
- Region: Youngstown
Other
Other facts
- Listing terms: Cash,Conventional
Price history
| Date | Event | Price |
|---|---|---|
| 2/27/2025 | Sold | $825,000-1.8%$322/sqft |
Source: | ||
| 11/6/2024 | Pending sale | $840,000$328/sqft |
Source: | ||
| 9/25/2024 | Listed for sale | $840,000+50%$328/sqft |
Source: | ||
| 8/22/2015 | Listing removed | $560,000$219/sqft |
Source: RealtyUSA #B477245 Report a problem | ||
| 6/10/2015 | Listed for sale | $560,000$219/sqft |
Source: RealtyUSA #B477245 Report a problem | ||
Public tax history
| Year | Property taxes | Tax assessment |
|---|---|---|
| 2024 | -- | $326,600 |
| 2023 | -- | $326,600 |
| 2022 | -- | $326,600 |
Find assessor info on the county website
Neighborhood: 14174
Nearby schools
GreatSchools rating
- NAPrimary Education CenterGrades: PK-4Distance: 4.7 mi
- 4/10Lewiston Porter Middle SchoolGrades: 6-8Distance: 4.7 mi
- 8/10Lewiston Porter Senior High SchoolGrades: 9-12Distance: 4.7 mi
Schools provided by the listing agent
- Middle: Lewiston-Porter Middle
- High: Lewiston-Porter Senior High
- District: Lewiston-Porter
Source: NYSAMLSs. This data may not be complete. We recommend contacting the local school district to confirm school assignments for this home.


