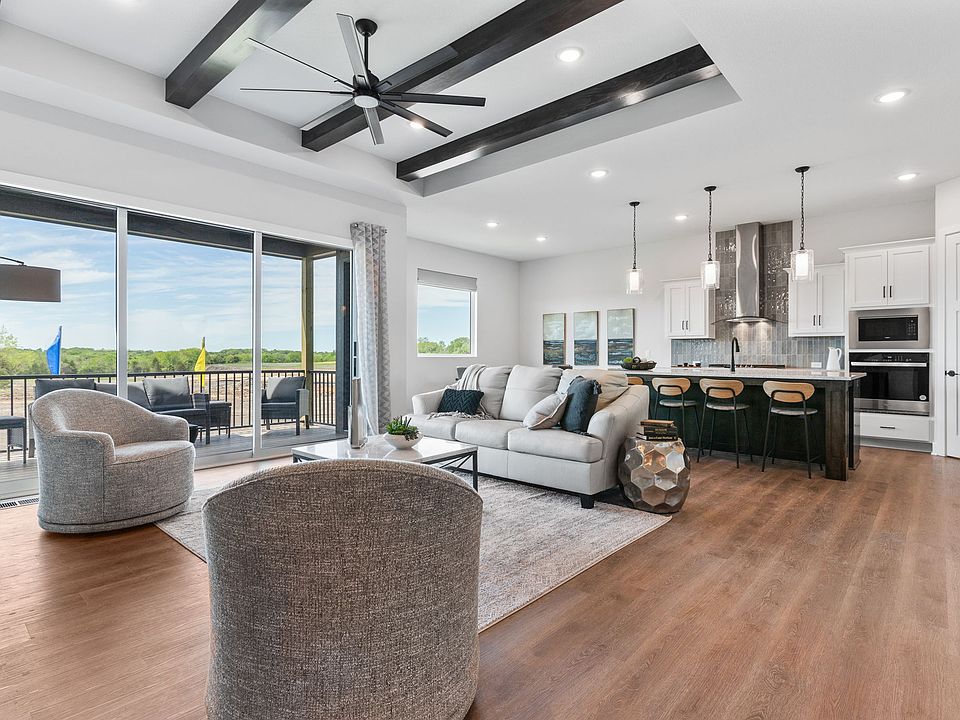NEW PHASE AT GRAYHAWK!! Welcome to the innovative design and modern style of Hakes Brothers homes! This THOMAS/2020 plan with an unfinished daylight basement and 3 car garage includes many signature Hakes Brothers features- AMAZING 8 foot tall interior doors, upscale kitchen with quartz, gas range & sleek hood, and beautiful wood ceiling beams. Spacious primary bedroom and dazzling master bathroom finishes including walk in shower and quartz countertops. Additional 2 bedrooms on main level. Unfinished daylight basement provides expansive storage space and/or future expansion. The Hakes Brothers brilliant design provides clean, simple lines - bright open living spaces and designer colors/finishes. Covered deck & sodded yard. Located at Grayhawk, a beautiful neighborhood in Basehor near the elementary school with easy access to I435, I70 and K7 and close to Legends and downtown KC. Community pool opening 2025! May 2025 completion. *Photos do not reflect the actual home listed. Options/colors/upgrades/layout/home features/selections may vary*
Pending
$513,655
1647 Grayhawk Dr, Basehor, KS 66007
3beds
2,020sqft
Single Family Residence
Built in 2024
8,503 sqft lot
$-- Zestimate®
$254/sqft
$13/mo HOA
What's special
Beautiful wood ceiling beamsCovered deckClean simple linesSleek hoodQuartz countertopsSpacious primary bedroomDazzling master bathroom
- 167 days
- on Zillow |
- 27 |
- 0 |
Zillow last checked: 7 hours ago
Listing updated: February 28, 2025 at 01:33pm
Listing Provided by:
Michelle Marquez 816-514-1660,
ReeceNichols - Lees Summit,
Rob Ellerman Team 816-304-4434,
ReeceNichols - Lees Summit
Source: HKMMLS as distributed by MLS GRID,MLS#: 2520859
Travel times
Schedule tour
Select your preferred tour type — either in-person or real-time video tour — then discuss available options with the builder representative you're connected with.
Select a date
Facts & features
Interior
Bedrooms & bathrooms
- Bedrooms: 3
- Bathrooms: 3
- Full bathrooms: 2
- 1/2 bathrooms: 1
Primary bedroom
- Features: Marble, Shower Over Tub
- Level: Main
Bedroom 1
- Level: Main
Bedroom 2
- Features: All Carpet
- Level: Main
Heating
- Forced Air
Cooling
- Electric
Appliances
- Included: Cooktop, Dishwasher, Disposal, Exhaust Fan, Microwave, Gas Range
- Laundry: Main Level
Features
- Ceiling Fan(s), Kitchen Island, Pantry, Walk-In Closet(s), Wet Bar
- Flooring: Carpet, Luxury Vinyl, Tile
- Basement: Daylight,Unfinished
- Number of fireplaces: 1
- Fireplace features: Electric, Living Room
Interior area
- Total structure area: 2,020
- Total interior livable area: 2,020 sqft
- Finished area above ground: 2,020
- Finished area below ground: 0
Property
Parking
- Total spaces: 3
- Parking features: Attached
- Attached garage spaces: 3
Features
- Patio & porch: Covered
Lot
- Size: 8,503 sqft
Details
- Parcel number: 1820300000412.000
Construction
Type & style
- Home type: SingleFamily
- Architectural style: Other
- Property subtype: Single Family Residence
Materials
- Stone & Frame
- Roof: Composition
Condition
- Under Construction
- New construction: Yes
- Year built: 2024
Details
- Builder model: THOMAS
- Builder name: Hakes Brothers
Utilities & green energy
- Sewer: Public Sewer
- Water: Public
Community & HOA
Community
- Security: Smoke Detector(s)
- Subdivision: GrayHawk
HOA
- Has HOA: Yes
- Services included: No Amenities
- HOA fee: $150 annually
Location
- Region: Basehor
Financial & listing details
- Price per square foot: $254/sqft
- Annual tax amount: $9,265
- Date on market: 11/21/2024
- Listing terms: Cash,Conventional,FHA,VA Loan
- Ownership: Private
About the community
Visit Our New Homes in Basehor, KS
Located in one of Basehor's most commuter-friendly locations, GrayHawk new homes offer a safe, peaceful residential neighborhood with a top-rated elementary school. GrayHawk is a sought-after community in the flourishing Basehor area. Discover how the home builders at Hakes Brothers can build you the life you envision with new homes for sale. Coming soon: community pool.
GrayHawk Community Highlights:
Residents are within minutes from Legends, a trendy locale featuring spectacular food, fun, shopping, and sports
Convenient access to popular athletic competitions that include MLS Soccer, NASCAR, and Minor League Baseball
Employment opportunities are prevalent in the area, ranging from positions at the Urban Outfitters Distribution Center to thousands of jobs added because of the nearby expansion at Panasonic
Top-rated schools and abundant nearby activities
New Home Features at GrayHawk:
Open-concept floor plans range from 1,595 - 2,300 square feet
Contemporary and adaptable design ideal for first-time buyers and growing families
Architectural home details feature decorative tray ceilings, hand-textured walls, and daylight & walkout basement
Customize the living space with a gourmet kitchen, fireplace, & extra bedrooms and bathroom with a full basement
Source: Hakes Brothers

