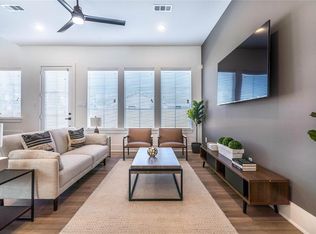Available Immediately! Welcome to 1647 Fawnhope Drive! Located in Holly Park/Timbergrove, sits this ranch style, 3 bedroom home. The kitchen has recently updated countertops and freshly painted cabinets. You'll enjoy an open kitchen that opens to family room. The kitchen Refrigerator and Wine Fridge are available for your use. At the front of the home, you have a large space that can be used as a formal living room, formal dining room, playroom or an office. The primary bedroom offers a large walk in closet. you'll enjoy sitting in the backyard with your covered patio and a large yard space for your furry friends, kids or your entertainment enjoyment. Washer and Dryer are also available for your use. Easy travel time to 610, 1-10 and 290. All per Landlord.
Copyright notice - Data provided by HAR.com 2022 - All information provided should be independently verified.
House for rent
$2,400/mo
1647 Fawnhope Dr, Houston, TX 77008
3beds
1,699sqft
Price may not include required fees and charges.
Singlefamily
Available now
-- Pets
Electric, ceiling fan
Gas dryer hookup laundry
2 Attached garage spaces parking
Electric
What's special
Ranch styleRecently updated countertopsFreshly painted cabinetsFormal dining roomLarge spaceOpen kitchenCovered patio
- 15 days
- on Zillow |
- -- |
- -- |
Travel times
Start saving for your dream home
Consider a first-time homebuyer savings account designed to grow your down payment with up to a 6% match & 4.15% APY.
Facts & features
Interior
Bedrooms & bathrooms
- Bedrooms: 3
- Bathrooms: 2
- Full bathrooms: 2
Heating
- Electric
Cooling
- Electric, Ceiling Fan
Appliances
- Included: Dishwasher, Disposal, Dryer, Oven, Range, Refrigerator, Washer
- Laundry: Gas Dryer Hookup, In Unit, Washer Hookup
Features
- All Bedrooms Down, Ceiling Fan(s), Dry Bar, Walk In Closet
- Flooring: Tile
Interior area
- Total interior livable area: 1,699 sqft
Property
Parking
- Total spaces: 2
- Parking features: Attached, Driveway, Covered
- Has attached garage: Yes
- Details: Contact manager
Features
- Stories: 1
- Exterior features: Additional Parking, All Bedrooms Down, Architecture Style: Ranch Rambler, Attached, Back Yard, Driveway, Dry Bar, Garage Door Opener, Gas Dryer Hookup, Heating: Electric, Insulated/Low-E windows, Lot Features: Back Yard, Subdivided, Patio/Deck, Subdivided, Walk In Closet, Washer Hookup, Window Coverings
Details
- Parcel number: 0872270000025
Construction
Type & style
- Home type: SingleFamily
- Architectural style: RanchRambler
- Property subtype: SingleFamily
Condition
- Year built: 1960
Community & HOA
Location
- Region: Houston
Financial & listing details
- Lease term: Long Term
Price history
| Date | Event | Price |
|---|---|---|
| 6/12/2025 | Listed for rent | $2,400+6.7%$1/sqft |
Source: | ||
| 2/7/2020 | Listing removed | $2,250$1/sqft |
Source: Greenwood King Properties #40063201 | ||
| 12/3/2019 | Price change | $2,250-6.3%$1/sqft |
Source: Greenwood King Properties #40063201 | ||
| 10/25/2019 | Listed for rent | $2,400$1/sqft |
Source: Greenwood King Properties #40063201 | ||
![[object Object]](https://photos.zillowstatic.com/fp/89a4ae0bdf4f6f084bd24861253cc94e-p_i.jpg)
