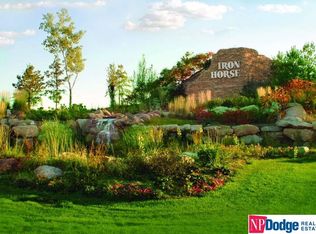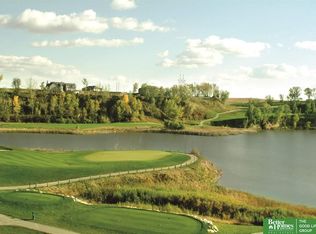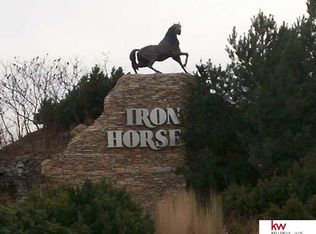Sold for $586,263 on 12/29/23
Street View
$586,263
1647 E Ridge Way, Ashland, NE 68003
4beds
2,829sqft
Single Family Residence
Built in 2023
0.26 Acres Lot
$610,700 Zestimate®
$207/sqft
$3,122 Estimated rent
Home value
$610,700
$556,000 - $660,000
$3,122/mo
Zestimate® history
Loading...
Owner options
Explore your selling options
What's special
SSDL - Another custom Trademark Ranch plan sold same day. 4BR, 3BA, 3Car Ranch custom, situated on Iron Horse golf course. AMA per plans.
Zillow last checked: 8 hours ago
Listing updated: January 02, 2024 at 11:59am
Listed by:
Jim Braun 402-880-9346,
BHHS Ambassador Real Estate,
Steve Larsen 402-672-5450,
BHHS Ambassador Real Estate
Bought with:
Jim Braun, 20160387
BHHS Ambassador Real Estate
Source: GPRMLS,MLS#: 22224576
Facts & features
Interior
Bedrooms & bathrooms
- Bedrooms: 4
- Bathrooms: 3
- Full bathrooms: 2
- 3/4 bathrooms: 1
- Main level bathrooms: 2
Primary bedroom
- Features: Wall/Wall Carpeting
- Level: Main
- Area: 221
- Dimensions: 13 x 17
Bedroom 2
- Features: Wall/Wall Carpeting
- Level: Basement
- Area: 148.68
- Dimensions: 11.8 x 12.6
Bedroom 3
- Features: Wall/Wall Carpeting
- Level: Basement
- Area: 137.34
- Dimensions: 10.9 x 12.6
Primary bathroom
- Features: Full, Shower, Double Sinks
Kitchen
- Features: Luxury Vinyl Plank
- Level: Main
- Area: 157.3
- Dimensions: 13 x 12.1
Basement
- Area: 1827
Heating
- Natural Gas, Forced Air
Cooling
- Central Air
Appliances
- Included: Humidifier, Range, Oven, Refrigerator, Dishwasher, Disposal, Microwave
- Laundry: Luxury Vinyl Tile
Features
- High Ceilings, Pantry
- Flooring: Vinyl, Carpet, Luxury Vinyl, Tile, Plank
- Basement: Egress,Partially Finished
- Number of fireplaces: 1
- Fireplace features: Electric
Interior area
- Total structure area: 2,829
- Total interior livable area: 2,829 sqft
- Finished area above ground: 1,827
- Finished area below ground: 1,002
Property
Parking
- Total spaces: 3
- Parking features: Attached, Garage Door Opener
- Attached garage spaces: 3
Features
- Patio & porch: Porch, Covered Patio
- Exterior features: Sprinkler System
- Fencing: None
- Frontage type: Golf Course
Lot
- Size: 0.26 Acres
- Dimensions: 90 x 130
- Features: Over 1/4 up to 1/2 Acre, On Golf Course, Subdivided
Details
- Parcel number: 0130386323
- Other equipment: Sump Pump
Construction
Type & style
- Home type: SingleFamily
- Architectural style: Ranch,Traditional
- Property subtype: Single Family Residence
Materials
- Stone, Masonite
- Foundation: Concrete Perimeter
- Roof: Composition
Condition
- Under Construction
- New construction: Yes
- Year built: 2023
Details
- Builder name: trademark Homes
Utilities & green energy
- Sewer: Public Sewer
- Water: Public
- Utilities for property: Cable Available, Electricity Available, Natural Gas Available, Water Available, Sewer Available
Community & neighborhood
Location
- Region: Ashland
- Subdivision: Iron Horse
HOA & financial
HOA
- Has HOA: Yes
- HOA fee: $620 annually
- Services included: Common Area Maintenance
- Association name: Iron Horse
Other
Other facts
- Listing terms: VA Loan,FHA,Conventional,Cash
- Ownership: Fee Simple
Price history
| Date | Event | Price |
|---|---|---|
| 12/29/2023 | Sold | $586,263+830.6%$207/sqft |
Source: | ||
| 11/16/2022 | Sold | $63,000-88.7%$22/sqft |
Source: Public Record Report a problem | ||
| 10/12/2022 | Pending sale | $558,872+760.5%$198/sqft |
Source: | ||
| 1/6/2021 | Listing removed | -- |
Source: NP Dodge Real Estate Report a problem | ||
| 1/8/2020 | Listed for sale | $64,950+8.3%$23/sqft |
Source: NP Dodge Real Estate #22000464 Report a problem | ||
Public tax history
| Year | Property taxes | Tax assessment |
|---|---|---|
| 2024 | $1,158 -5.6% | $65,858 +9.9% |
| 2023 | $1,227 +64.7% | $59,950 +74.7% |
| 2022 | $745 -0.9% | $34,317 +5% |
Find assessor info on the county website
Neighborhood: 68003
Nearby schools
GreatSchools rating
- 7/10Ashland-Greenwood Elementary SchoolGrades: PK-5Distance: 1.2 mi
- 5/10Ashland-Greenwood Middle SchoolGrades: 6-8Distance: 1.7 mi
- 8/10Ashland-Greenwood High SchoolGrades: 9-12Distance: 1.7 mi
Schools provided by the listing agent
- Elementary: Ashland-Greenwood
- Middle: Ashland-Greenwood
- High: Ashland-Greenwood
- District: Ashland-Greenwood
Source: GPRMLS. This data may not be complete. We recommend contacting the local school district to confirm school assignments for this home.

Get pre-qualified for a loan
At Zillow Home Loans, we can pre-qualify you in as little as 5 minutes with no impact to your credit score.An equal housing lender. NMLS #10287.
Sell for more on Zillow
Get a free Zillow Showcase℠ listing and you could sell for .
$610,700
2% more+ $12,214
With Zillow Showcase(estimated)
$622,914

