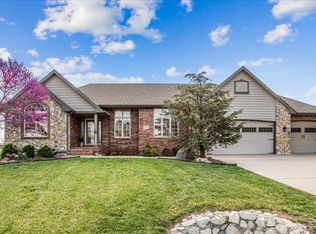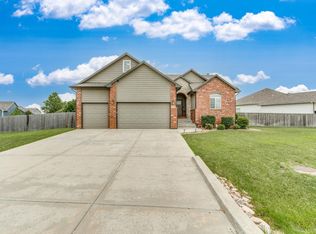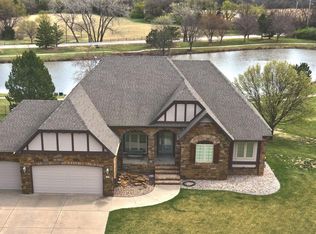Beautiful 5 bedroom, 3 bath waterfront home situated on a large corner lot nestled in the desirable BEARHILL ESTATES ADDITION with easy highway access and VALLEY CENTER SCHOOLS. This well maintained home features a split floor-plan with 14 foot ceilings, upper and lower fireplaces, built-ins which give it extra character and a FORMAL dining room for your upcoming holiday gatherings. The kitchen has an eating bar, plenty of cabinet space, walk-in pantry and space for dining or morning coffee with a lake view. All kitchen appliances stay which includes a stainless steel fridge, stove and microwave. The butlers pantry connects to the laundry room and mud-room. Hardwood floors are in the kitchen and dining room. The master bedroom includes a spacious en suite master bathroom. There is a fully finished walk-up/view out basement with another fireplace, large rec room and more built-ins. There is a huge wet bar with granite counter tops and the mini fridge stays as well. Rooms 4 and 5 and the 3rd bath are located downstairs as well as a finished bonus room which could be used as an office, craft room or more storage. When you walk out of the basement there is an open air patio which leads to a fire pit and above is a large composite (low maintenance) deck, making this the perfect place for outdoor entertainment. There is a 3 car oversized garage with a unique easy access loft-style storage area. There is a sprinkler system and landscaping around the home with close access to the neighborhood jogging path that weaves around the lake. The addition across the lake is protected and will not be developed in the future, maintaining a picturesque view from your deck. This home has only $1462.20 total left in SPECIALS!!!
This property is off market, which means it's not currently listed for sale or rent on Zillow. This may be different from what's available on other websites or public sources.



