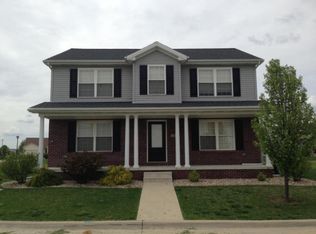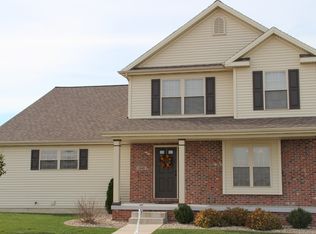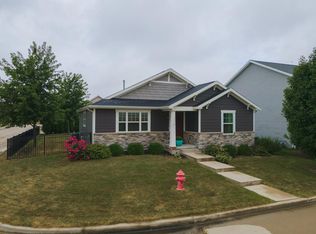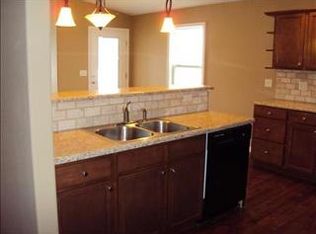Closed
$317,000
1647 Duncannon Dr, Normal, IL 61761
3beds
2,106sqft
Single Family Residence
Built in 2013
6,782.29 Square Feet Lot
$333,000 Zestimate®
$151/sqft
$2,490 Estimated rent
Home value
$333,000
$316,000 - $350,000
$2,490/mo
Zestimate® history
Loading...
Owner options
Explore your selling options
What's special
This captivating 3-bedroom, 2-bathroom haven boasts a 2-car garage and an inviting open floor plan that seamlessly blends comfort and elegance. Step inside and be greeted by the warmth of custom trim work that exudes craftsmanship and attention to detail. The heart of the home, the kitchen, beckons with its timeless charm and modern amenities. Corian countertops, stainless steel appliances, breakfast bar island, and ample storage make this kitchen both functional and visually stunning. The dining to living space flows effortlessly, creating an atmosphere perfect for both cozy evenings and grand gatherings. Retreat to the primary bedroom with its en-suite bathroom for a tranquil escape. Two additional bedrooms offer versatility for guests or a home office. Downstairs, the finished basement unveils even more possibilities. A versatile family room offers a retreat for relaxation and entertainment, with room for a dedicated workout space. If desired, an additional 4th bedroom can easily be crafted in this space, ensuring room for everyone. Outdoor living is equally enchanting when you enjoy your morning coffee on the charming patio, or host an evening gathering under the twinkle lights. Conveniently located near shopping, restaurants with interstate access.
Zillow last checked: 8 hours ago
Listing updated: September 19, 2023 at 11:04am
Listing courtesy of:
Amanda Armstrong, ABR,SRS 309-826-1471,
RE/MAX Rising,
Rhendy Bradshaw, SRS 309-533-9815,
RE/MAX Rising
Bought with:
Becky Gerig, ABR,CRS
RE/MAX Choice
Source: MRED as distributed by MLS GRID,MLS#: 11856924
Facts & features
Interior
Bedrooms & bathrooms
- Bedrooms: 3
- Bathrooms: 2
- Full bathrooms: 2
Primary bedroom
- Features: Flooring (Carpet), Bathroom (Full)
- Level: Main
- Area: 252 Square Feet
- Dimensions: 14X18
Bedroom 2
- Features: Flooring (Carpet)
- Level: Main
- Area: 121 Square Feet
- Dimensions: 11X11
Bedroom 3
- Features: Flooring (Carpet)
- Level: Main
- Area: 121 Square Feet
- Dimensions: 11X11
Dining room
- Features: Flooring (Hardwood)
- Level: Main
- Area: 96 Square Feet
- Dimensions: 12X8
Family room
- Features: Flooring (Vinyl)
- Level: Basement
- Area: 435 Square Feet
- Dimensions: 15X29
Kitchen
- Features: Kitchen (Pantry-Closet), Flooring (Hardwood)
- Level: Main
- Area: 154 Square Feet
- Dimensions: 14X11
Laundry
- Features: Flooring (Hardwood)
- Level: Main
- Area: 49 Square Feet
- Dimensions: 7X7
Living room
- Features: Flooring (Hardwood)
- Level: Main
- Area: 225 Square Feet
- Dimensions: 15X15
Heating
- Forced Air, Natural Gas, Electric
Cooling
- Central Air
Appliances
- Included: Range, Microwave, Dishwasher
- Laundry: Main Level, Gas Dryer Hookup, Electric Dryer Hookup, In Unit
Features
- Cathedral Ceiling(s), 1st Floor Bedroom, 1st Floor Full Bath, Walk-In Closet(s), Open Floorplan
- Flooring: Hardwood, Carpet
- Basement: Partially Finished,Crawl Space,Egress Window,Partial
- Number of fireplaces: 1
- Fireplace features: Gas Log, Living Room
Interior area
- Total structure area: 2,106
- Total interior livable area: 2,106 sqft
- Finished area below ground: 435
Property
Parking
- Total spaces: 2
- Parking features: Concrete, Garage Door Opener, On Site, Garage Owned, Attached, Garage
- Attached garage spaces: 2
- Has uncovered spaces: Yes
Accessibility
- Accessibility features: No Disability Access
Features
- Stories: 1
- Patio & porch: Patio, Porch
- Fencing: Fenced
Lot
- Size: 6,782 sqft
- Dimensions: 60X113
- Features: Landscaped
Details
- Additional structures: Pergola
- Parcel number: 1422231012
- Special conditions: None
- Other equipment: Ceiling Fan(s)
Construction
Type & style
- Home type: SingleFamily
- Architectural style: Ranch
- Property subtype: Single Family Residence
Materials
- Vinyl Siding, Brick
- Roof: Asphalt
Condition
- New construction: No
- Year built: 2013
Utilities & green energy
- Sewer: Public Sewer
- Water: Public
Community & neighborhood
Community
- Community features: Curbs, Sidewalks, Street Lights
Location
- Region: Normal
- Subdivision: Kelley Glen
HOA & financial
HOA
- Services included: None
Other
Other facts
- Listing terms: Cash
- Ownership: Fee Simple
Price history
| Date | Event | Price |
|---|---|---|
| 9/19/2023 | Sold | $317,000+7.5%$151/sqft |
Source: | ||
| 8/18/2023 | Contingent | $295,000$140/sqft |
Source: | ||
| 8/16/2023 | Listed for sale | $295,000+35.3%$140/sqft |
Source: | ||
| 7/7/2021 | Sold | $218,000+3.8%$104/sqft |
Source: | ||
| 5/24/2021 | Pending sale | $210,000$100/sqft |
Source: | ||
Public tax history
| Year | Property taxes | Tax assessment |
|---|---|---|
| 2023 | $6,356 +6.4% | $80,264 +10.7% |
| 2022 | $5,975 -5% | $72,513 +6% |
| 2021 | $6,292 | $68,415 +1.1% |
Find assessor info on the county website
Neighborhood: 61761
Nearby schools
GreatSchools rating
- 8/10Prairieland Elementary SchoolGrades: K-5Distance: 0.2 mi
- 3/10Parkside Jr High SchoolGrades: 6-8Distance: 3.2 mi
- 7/10Normal Community West High SchoolGrades: 9-12Distance: 3.2 mi
Schools provided by the listing agent
- Elementary: Prairieland Elementary
- Middle: Parkside Jr High
- High: Normal Community West High Schoo
- District: 5
Source: MRED as distributed by MLS GRID. This data may not be complete. We recommend contacting the local school district to confirm school assignments for this home.

Get pre-qualified for a loan
At Zillow Home Loans, we can pre-qualify you in as little as 5 minutes with no impact to your credit score.An equal housing lender. NMLS #10287.



