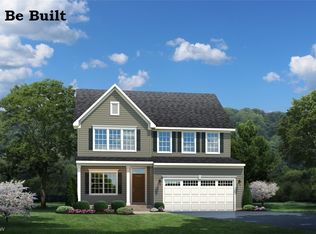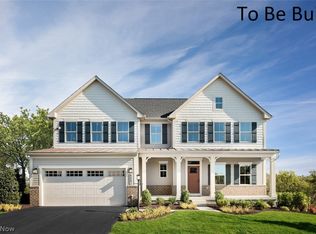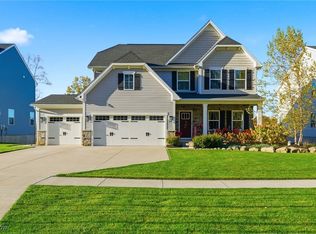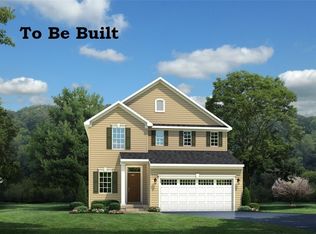1647 Duncan Way, Streetsboro, OH 44241
Home value
$460,400
$350,000 - $603,000
$2,903/mo
Loading...
Owner options
Explore your selling options
What's special
Zillow last checked: 8 hours ago
Listing updated: November 18, 2025 at 07:41am
Amanda Carter 330-990-8405 amanda.carter@theagencyre.com,
The Agency Cleveland Northcoast,
David B Ayers 917-519-0622,
The Agency Cleveland Northcoast
Antonino Giannetto, 2020006433
McDowell Homes Real Estate Services
Kathy L Hosler, 2016006179
McDowell Homes Real Estate Services
Facts & features
Interior
Bedrooms & bathrooms
- Bedrooms: 4
- Bathrooms: 3
- Full bathrooms: 2
- 1/2 bathrooms: 1
- Main level bathrooms: 1
Primary bedroom
- Description: Flooring: Carpet
- Features: Walk-In Closet(s)
- Level: Second
- Dimensions: 20.00 x 14.00
Bedroom
- Description: Flooring: Carpet
- Level: Second
- Dimensions: 12.00 x 11.00
Bedroom
- Description: Flooring: Carpet
- Level: Second
- Dimensions: 11.00 x 11.00
Bedroom
- Description: Flooring: Carpet
- Level: Second
- Dimensions: 13.00 x 11.00
Dining room
- Description: Flooring: Luxury Vinyl Tile
- Level: First
- Dimensions: 13.00 x 10.00
Family room
- Description: Flooring: Carpet
- Level: First
- Dimensions: 19.00 x 17.00
Kitchen
- Description: Flooring: Luxury Vinyl Tile
- Features: Granite Counters
- Level: First
- Dimensions: 11.00 x 16.00
Heating
- Forced Air, Gas
Cooling
- Central Air
Appliances
- Laundry: Upper Level
Features
- Entrance Foyer, Granite Counters, High Ceilings, Storage, Walk-In Closet(s)
- Basement: Full,Unfinished,Walk-Out Access
- Has fireplace: No
Interior area
- Total structure area: 2,424
- Total interior livable area: 2,424 sqft
- Finished area above ground: 2,424
Property
Parking
- Total spaces: 2
- Parking features: Attached, Electricity, Garage, Garage Door Opener, Paved, Water Available
- Attached garage spaces: 2
Accessibility
- Accessibility features: None
Features
- Levels: Two
- Stories: 2
- Patio & porch: Covered, Deck, Front Porch
Lot
- Size: 0.26 Acres
Details
- Parcel number: 350663000022195
Construction
Type & style
- Home type: SingleFamily
- Architectural style: Colonial
- Property subtype: Single Family Residence
Materials
- Vinyl Siding
- Roof: Asphalt,Fiberglass
Condition
- Year built: 2022
Utilities & green energy
- Sewer: Public Sewer
- Water: Public
Community & neighborhood
Location
- Region: Streetsboro
- Subdivision: Meadow View Estates
HOA & financial
HOA
- Has HOA: Yes
- HOA fee: $492 annually
- Services included: Other
- Association name: Meadow View Hoa
Price history
| Date | Event | Price |
|---|---|---|
| 10/16/2025 | Sold | $455,000-0.9%$188/sqft |
Source: | ||
| 9/17/2025 | Contingent | $459,000$189/sqft |
Source: | ||
| 8/16/2025 | Price change | $459,000-0.8%$189/sqft |
Source: | ||
| 7/16/2025 | Listed for sale | $462,900-2.5%$191/sqft |
Source: | ||
| 6/21/2025 | Listing removed | $474,900$196/sqft |
Source: | ||
Public tax history
| Year | Property taxes | Tax assessment |
|---|---|---|
| 2024 | $6,189 +23.2% | $140,630 +41.3% |
| 2023 | $5,025 +587% | $99,540 +602% |
| 2022 | $731 | $14,180 |
Find assessor info on the county website
Neighborhood: 44241
Nearby schools
GreatSchools rating
- 6/10Henry Defer Intermediate Elementary SchoolGrades: 4-5Distance: 1 mi
- 6/10Streetsboro Middle SchoolGrades: 6-8Distance: 0.9 mi
- 7/10Streetsboro High SchoolGrades: 9-12Distance: 0.6 mi
Schools provided by the listing agent
- District: Streetsboro CSD - 6709
Source: MLS Now. This data may not be complete. We recommend contacting the local school district to confirm school assignments for this home.
Get a cash offer in 3 minutes
Find out how much your home could sell for in as little as 3 minutes with a no-obligation cash offer.
$460,400
Get a cash offer in 3 minutes
Find out how much your home could sell for in as little as 3 minutes with a no-obligation cash offer.
$460,400



