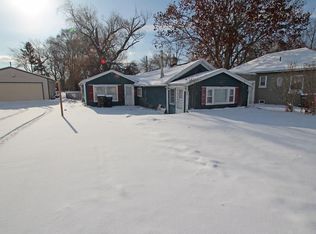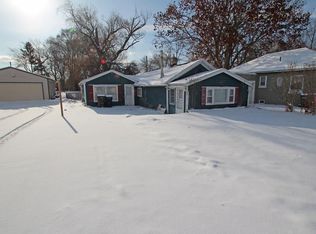Closed
$151,000
1647 Brooks Ave, Rochester, NY 14624
2beds
950sqft
Single Family Residence
Built in 1952
4,791.6 Square Feet Lot
$155,400 Zestimate®
$159/sqft
$1,716 Estimated rent
Maximize your home sale
Get more eyes on your listing so you can sell faster and for more.
Home value
$155,400
$145,000 - $168,000
$1,716/mo
Zestimate® history
Loading...
Owner options
Explore your selling options
What's special
Welcome home to this well maintained 2-bedroom, 1-bathroom bungalow-style ranch located in the Gates Chili School District. Perfectly blending comfort and convenience, this home offers one-level living with a spacious, light-filled layout.
Step inside to find a cozy living room, a functional kitchen with ample cabinetry, and two generously sized bedrooms. The full bath is tastefully updated, and the home features neutral tones throughout—ready for your personal touch.
Enjoy outdoor living in the private backyard, ideal for relaxing, gardening, or entertaining guests. Additional perks include a full basement for storage, a semi-detached garage, and a quiet, friendly neighborhood.
Whether you're a first-time homebuyer, downsizing, or looking for a solid investment, this charming home is move-in ready and minutes from shopping, dining, parks, and expressways.
Don’t miss out on this gem—schedule your private showing today!
Delayed Negotiations until April 9th. 10:00AM
Delayed Showings until April 2nd. 7:00AM
Zillow last checked: 8 hours ago
Listing updated: June 30, 2025 at 05:34am
Listed by:
Shane D Hirt 585-417-5703,
Duke Properties LLC
Bought with:
Joan M. Greeno, 30GR0530840
Howard Hanna
Source: NYSAMLSs,MLS#: R1596367 Originating MLS: Rochester
Originating MLS: Rochester
Facts & features
Interior
Bedrooms & bathrooms
- Bedrooms: 2
- Bathrooms: 1
- Full bathrooms: 1
- Main level bathrooms: 1
- Main level bedrooms: 2
Heating
- Gas, Forced Air
Appliances
- Included: Dishwasher, Exhaust Fan, Free-Standing Range, Gas Water Heater, Oven, Refrigerator, Range Hood
- Laundry: In Basement
Features
- Other, See Remarks, Bedroom on Main Level, Main Level Primary
- Flooring: Carpet, Varies, Vinyl
- Basement: Partial
- Has fireplace: No
Interior area
- Total structure area: 950
- Total interior livable area: 950 sqft
Property
Parking
- Total spaces: 1
- Parking features: Detached, Garage
- Garage spaces: 1
Features
- Levels: One
- Stories: 1
- Exterior features: Blacktop Driveway
Lot
- Size: 4,791 sqft
- Dimensions: 46 x 127
- Features: Other, Rectangular, Rectangular Lot, See Remarks
Details
- Parcel number: 2626001341100004002000
- Special conditions: Standard
Construction
Type & style
- Home type: SingleFamily
- Architectural style: Ranch
- Property subtype: Single Family Residence
Materials
- Stucco
- Foundation: Other, See Remarks
- Roof: Architectural,Shingle
Condition
- Resale
- Year built: 1952
Utilities & green energy
- Sewer: Connected
- Water: Connected, Public
- Utilities for property: Electricity Connected, Sewer Connected, Water Connected
Community & neighborhood
Location
- Region: Rochester
- Subdivision: B C Bennem
Other
Other facts
- Listing terms: Cash,Conventional,FHA,VA Loan
Price history
| Date | Event | Price |
|---|---|---|
| 6/27/2025 | Sold | $151,000+16.2%$159/sqft |
Source: | ||
| 4/10/2025 | Pending sale | $129,900$137/sqft |
Source: | ||
| 3/31/2025 | Listed for sale | $129,900+419.6%$137/sqft |
Source: | ||
| 2/27/2025 | Listing removed | $1,595$2/sqft |
Source: Zillow Rentals Report a problem | ||
| 2/14/2025 | Price change | $1,595-5.9%$2/sqft |
Source: Zillow Rentals Report a problem | ||
Public tax history
| Year | Property taxes | Tax assessment |
|---|---|---|
| 2024 | -- | $82,400 |
| 2023 | -- | $82,400 |
| 2022 | -- | $82,400 |
Find assessor info on the county website
Neighborhood: 14624
Nearby schools
GreatSchools rating
- 5/10Paul Road SchoolGrades: K-5Distance: 2.8 mi
- 5/10Gates Chili Middle SchoolGrades: 6-8Distance: 1.9 mi
- 4/10Gates Chili High SchoolGrades: 9-12Distance: 2.1 mi
Schools provided by the listing agent
- District: Gates Chili
Source: NYSAMLSs. This data may not be complete. We recommend contacting the local school district to confirm school assignments for this home.

