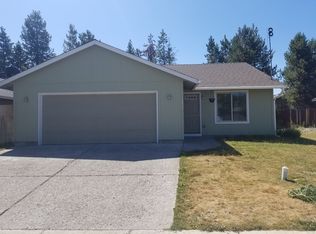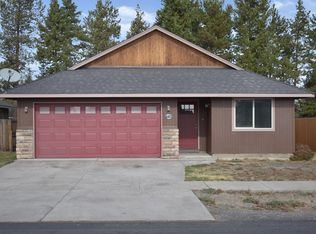An Amazing Stick Built Home for this price? Well Maintained and Looking for a new homeowner! New Roof in 2016 This 3 Bed 2.5 bath home has 1379 sq feet of living space! Cute open kitchen/living room,laundry and half bath is located downstairs. 3 full bedrooms and 2 full baths upstairs. Lives a lot larger than you would think! The kitchen is located right off patio for easy access to the back yard. Beautifully Landscaped and Fenced. Great for entertaining or just enjoying the space. Owner has raised beds for growing your favorite vegetables! This home is located in the Huntington Meadows Development- No HOA fees a real plus! Close to the city of La Pine, shopping, hwy 97 access for your convenience! Really a must see if you are considering living in the city of La Pine!
This property is off market, which means it's not currently listed for sale or rent on Zillow. This may be different from what's available on other websites or public sources.


