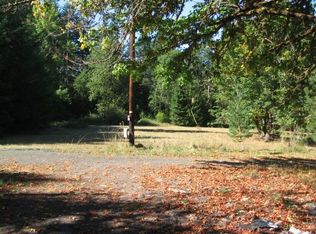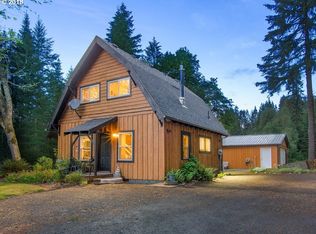Sold
$575,000
16463 Timber Rd E, Vernonia, OR 97064
2beds
1,354sqft
Residential, Single Family Residence
Built in 2008
6.83 Acres Lot
$571,500 Zestimate®
$425/sqft
$2,334 Estimated rent
Home value
$571,500
Estimated sales range
Not available
$2,334/mo
Zestimate® history
Loading...
Owner options
Explore your selling options
What's special
Architect-designed modern retreat with attached artist studio (or guest room/home office) on over six wooded acres with 825 feet of Upper Nehalem River frontage in the high valley of Oregon’s Coast Range. Constructed with foot-thick Aerated Autoclaved Concrete for exceptional insulation and durability, this one-of-a-kind 1354 square foot home features American Clay interior finishes, custom sliding barn doors crafted from local wood, and handcrafted maple-root accents throughout. Enjoy a cozy wood stove, a two-person sauna, and a spacious covered deck with tropical hardwood decking and a granite dining table—perfect for entertaining or quiet reflection. The land includes a shaded meadow ideal for gatherings, a fire pit, or relaxing in a hammock. Multiple storage sheds, two RV electrical hookups, and room to park give many options to enjoy the outdoors. Meandering riverfront trail to enjoy river floats and campouts on your private piece of Pacific Northwest beauty. Wildlife abounds with seasonal salmon runs, elk sightings across the river, and the sounds of owls at dusk. Pure drinking water is supplied directly from Oregon rainfall with a drilled well as a second option. All of this is just 40 minutes from Intel, Nike, and other major tech hubs, offering the perfect balance of seclusion and accessibility. Five minutes to historic Vernonia where all the basic necessities of small town living are available as well as local shops and restaurants, Vernonia Lake, Linear Trails and several community events. Come enjoy your own private piece of nature and small town living today!
Zillow last checked: 8 hours ago
Listing updated: August 07, 2025 at 08:30am
Listed by:
Andrea Jones 503-844-9800,
John L. Scott Market Center
Bought with:
Nicole Arnold, 201210100
Redfin
Source: RMLS (OR),MLS#: 742530843
Facts & features
Interior
Bedrooms & bathrooms
- Bedrooms: 2
- Bathrooms: 2
- Full bathrooms: 1
- Partial bathrooms: 1
- Main level bathrooms: 2
Primary bedroom
- Features: Ceiling Fan, Barn Door, Closet, Linseed Floor
- Level: Main
- Area: 168
- Dimensions: 12 x 14
Bedroom 2
- Features: Exterior Entry, High Ceilings, Studio
- Level: Main
- Area: 396
- Dimensions: 18 x 22
Dining room
- Features: Exterior Entry, Kitchen Dining Room Combo, Living Room Dining Room Combo, High Ceilings, Linseed Floor
- Level: Main
- Area: 66
- Dimensions: 6 x 11
Kitchen
- Features: Kitchen Dining Room Combo, Skylight, Free Standing Range, Free Standing Refrigerator, High Ceilings, Linseed Floor
- Level: Main
- Area: 110
- Width: 11
Living room
- Features: Exterior Entry, Great Room, Living Room Dining Room Combo, High Ceilings, Linseed Floor, Wood Stove
- Level: Main
- Area: 170
- Dimensions: 10 x 17
Heating
- Baseboard, Wood Stove
Appliances
- Included: Free-Standing Range, Free-Standing Refrigerator, Range Hood, Washer/Dryer, Electric Water Heater
Features
- Ceiling Fan(s), High Ceilings, Vaulted Ceiling(s), Bathroom, Sauna, Studio, Kitchen Dining Room Combo, Living Room Dining Room Combo, Great Room, Closet
- Flooring: Linseed
- Windows: Aluminum Frames, Double Pane Windows, Wood Frames, Skylight(s)
- Basement: Crawl Space
- Number of fireplaces: 1
- Fireplace features: Wood Burning, Wood Burning Stove
Interior area
- Total structure area: 1,354
- Total interior livable area: 1,354 sqft
Property
Parking
- Parking features: Driveway, Off Street
- Has uncovered spaces: Yes
Features
- Levels: One
- Stories: 1
- Patio & porch: Covered Deck
- Exterior features: Rain Barrel/Cistern(s), RV Hookup, Yard, Exterior Entry
- Has view: Yes
- View description: River, Trees/Woods
- Has water view: Yes
- Water view: River
- Waterfront features: River Front, Stream
- Body of water: Upper Nehalem River
Lot
- Size: 6.83 Acres
- Features: Flood Zone, Private, Trees, Wooded, Acres 5 to 7
Details
- Additional structures: RVHookup, ToolShed
- Additional parcels included: 23977
- Parcel number: 24012
- Zoning: CO:RR-5
Construction
Type & style
- Home type: SingleFamily
- Architectural style: Cabin
- Property subtype: Residential, Single Family Residence
Materials
- Metal Siding, Other
- Foundation: Concrete Perimeter
- Roof: Metal
Condition
- Resale
- New construction: No
- Year built: 2008
Utilities & green energy
- Sewer: Septic Tank
- Water: Cistern, Well
Community & neighborhood
Location
- Region: Vernonia
Other
Other facts
- Listing terms: Cash,Conventional
- Road surface type: Gravel
Price history
| Date | Event | Price |
|---|---|---|
| 8/7/2025 | Sold | $575,000+4.5%$425/sqft |
Source: | ||
| 6/18/2025 | Pending sale | $550,000$406/sqft |
Source: | ||
| 6/9/2025 | Listed for sale | $550,000$406/sqft |
Source: | ||
Public tax history
| Year | Property taxes | Tax assessment |
|---|---|---|
| 2024 | $2,754 +0.6% | $215,884 +3% |
| 2023 | $2,738 +5.7% | $209,605 +3% |
| 2022 | $2,592 +2.8% | $203,509 +3% |
Find assessor info on the county website
Neighborhood: 97064
Nearby schools
GreatSchools rating
- 4/10Washington Elementary SchoolGrades: K-5Distance: 2.5 mi
- 6/10Vernonia Middle SchoolGrades: 6-8Distance: 2.5 mi
- 3/10Vernonia High SchoolGrades: 9-12Distance: 2.5 mi
Schools provided by the listing agent
- Elementary: Vernonia
- Middle: Vernonia
- High: Vernonia
Source: RMLS (OR). This data may not be complete. We recommend contacting the local school district to confirm school assignments for this home.

Get pre-qualified for a loan
At Zillow Home Loans, we can pre-qualify you in as little as 5 minutes with no impact to your credit score.An equal housing lender. NMLS #10287.

