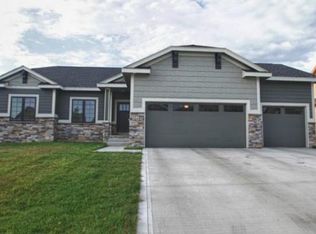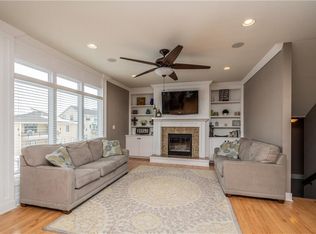Wow, Better Than New! 5BR Walkout Ranch in great location! Home features french drs to office, inviting family rm with gorgeous hardwood floors & stone fireplace, & open to spacious kitchen with granite counters, SS appliances, walk-in pantry, island/breakfast bar & dining area leads to covered deck, overlooking backyard. Large Primary Bedroom w walk-in closet, private access to deck, & private bath with tile shower, jacuzzi, & double sinks. Another bedroom, full bath, mudroom, & convenient laundry rm includes washer/dryer. Finished walkout lower level includes 2nd family rm, 2nd fireplace, pool table area, three additional bedrooms, two full baths, & ample storage. Walkout to covered patio & backyard with playset. Three car garage, radon mitigation system. Great location, on cul-de-sac street, & walking distance to Schuler Elementary School! Move-In Ready for you ??? Won???t Last! All information obtained from seller and public records.
This property is off market, which means it's not currently listed for sale or rent on Zillow. This may be different from what's available on other websites or public sources.


