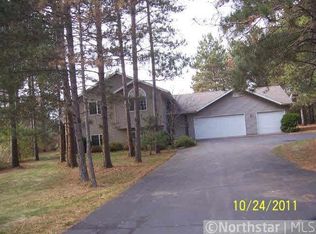You will absolutely LOVE where you live when you buy this house! Move-in ready with interior freshly painted, septic updated and new carpeting installed in 2020. Three same-floor bedrooms with full bath on the upper level. Kitchen and dining on the main with patio door leading to your deck. First level below main floor has another bedroom and the living\family room which is a walkout to the backyard. Next level down has a bar area complete with kegerator and a spacious game room. But wait until you see the SHOP! It is not only insulated and heated with electric off-peak in-floor heat and a natural gas heater; it is fully plumbed with a 1/2 bath and many stainless sinks. Use it as an office, an exercise room, extra kitchen - whatever you need.
This property is off market, which means it's not currently listed for sale or rent on Zillow. This may be different from what's available on other websites or public sources.
