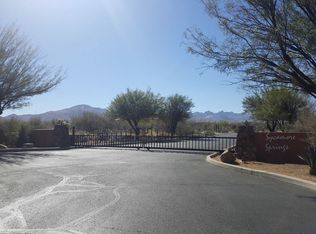Prepare to be impressed when you enter this superbly maintained, and presented home, set on a private 2 acre lot. Breathtaking views of the majestic mountains greet you upon entering the formal living room that features a double sided gas fire place to keep you warm, and cozy on cool desert nights. Gourmet kitchen offers granite counters, island, gas cook-top, and double ovens. Off the gourmet kitchen you enter into the spacious dining room, and family room, all with views. Ideal split floor plan with master suite, and den opposite 3 exceptionally large bedrooms. Step outside to the beautiful resort style backyard. Sparkling pool, and raised stone patio with fire pit greets the entrance to the spa with cascading water fall all wrapped in the serenity of the Sonoran desert. Built in BBQ off of the extended full length patio, surrounded by desert plantings, and saguaro cactus. 3 car garage, large laundry room, with storage, and utility sink. It's hard to list all the indoor, and outdoor features of this stunning home. Schedule your tour today!
This property is off market, which means it's not currently listed for sale or rent on Zillow. This may be different from what's available on other websites or public sources.
