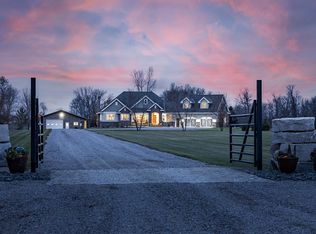Closed
$725,000
16460 100th St SW, Cokato, MN 55321
4beds
3,706sqft
Single Family Residence
Built in 2005
18.66 Acres Lot
$822,800 Zestimate®
$196/sqft
$3,737 Estimated rent
Home value
$822,800
$724,000 - $922,000
$3,737/mo
Zestimate® history
Loading...
Owner options
Explore your selling options
What's special
Don't miss this unique opportunity to own your hobby farm with limitless potential. Property consists of 18.66 acres with 10 acres of that tillable land. Whether you're an aspiring farmer, outdoor enthusiast, or seeking a peaceful retreat, this property has it all. Explore your very own wooded paradise with trails for ATV adventures or wildlife watching. Home has large front covered porch, a spacious deck off kitchen, and a paver patio off walk-out basement. With multiple options for enjoying nature, this home is a true retreat from the hustle and bustle of everyday life. Walkout basement is equipped with a full kitchen, bedroom, full bath and washer/dryer hookup in mechanical room, making it readily adaptable for conversion into a second living unit. Property has a massive pole shed consisting of a 32x40 shop with bath, heat, a/c and 40x72 storage area. New shingles, furnace, heat pump and a/c to be installed on home prior to new owners taking ownership. Schedule a showing TODAY!
Zillow last checked: 8 hours ago
Listing updated: May 06, 2025 at 05:29am
Listed by:
Realty Group LLC
Bought with:
Andrew Rosenquist
Elevate Realty LLC
Source: NorthstarMLS as distributed by MLS GRID,MLS#: 6435083
Facts & features
Interior
Bedrooms & bathrooms
- Bedrooms: 4
- Bathrooms: 4
- Full bathrooms: 2
- 3/4 bathrooms: 1
- 1/2 bathrooms: 1
Bedroom 1
- Level: Main
- Area: 162 Square Feet
- Dimensions: 13.5x12
Bedroom 2
- Level: Main
- Area: 128.25 Square Feet
- Dimensions: 13.5x9.5
Bedroom 3
- Level: Main
- Area: 105.35 Square Feet
- Dimensions: 9.8x10.75
Bedroom 4
- Level: Basement
- Area: 187 Square Feet
- Dimensions: 11x17
Family room
- Level: Main
- Area: 253.75 Square Feet
- Dimensions: 17.5x14.5
Family room
- Level: Basement
- Area: 326.25 Square Feet
- Dimensions: 22.5x14.5
Garage
- Level: Main
- Area: 729 Square Feet
- Dimensions: 27x27
Kitchen
- Level: Basement
- Area: 162 Square Feet
- Dimensions: 13.5x12
Living room
- Level: Basement
- Area: 103.5 Square Feet
- Dimensions: 9x11.5
Storage
- Level: Basement
- Area: 138 Square Feet
- Dimensions: 12x11.5
Heating
- Dual, Forced Air, Fireplace(s), Heat Pump, Radiant Floor
Cooling
- Central Air
Appliances
- Included: Dishwasher, Dryer, Electric Water Heater, Exhaust Fan, Microwave, Range, Refrigerator, Washer, Water Softener Owned
Features
- Basement: Daylight,Drain Tiled,Drainage System,8 ft+ Pour,Finished,Full,Concrete,Partially Finished,Storage Space,Walk-Out Access
- Number of fireplaces: 1
- Fireplace features: Decorative, Family Room, Gas
Interior area
- Total structure area: 3,706
- Total interior livable area: 3,706 sqft
- Finished area above ground: 2,194
- Finished area below ground: 907
Property
Parking
- Total spaces: 2
- Parking features: Attached, Gravel, Electric, Floor Drain, Garage Door Opener, Heated Garage, Insulated Garage, Other, Garage
- Attached garage spaces: 2
- Has uncovered spaces: Yes
Accessibility
- Accessibility features: Door Lever Handles
Features
- Levels: One
- Stories: 1
- Patio & porch: Composite Decking, Covered, Deck, Front Porch, Patio, Porch
- Pool features: None
- Fencing: None
Lot
- Size: 18.66 Acres
- Dimensions: 18.66 acres
- Features: Green Acres, Suitable for Horses, Tillable, Many Trees
- Topography: Gently Rolling,Walkout,Wooded
Details
- Additional structures: Pole Building
- Foundation area: 1512
- Parcel number: 218000204300
- Zoning description: Agriculture,Residential-Single Family
- Other equipment: Fuel Tank - Rented
Construction
Type & style
- Home type: SingleFamily
- Property subtype: Single Family Residence
Materials
- Brick/Stone, Steel Siding, Concrete
- Roof: Asphalt
Condition
- Age of Property: 20
- New construction: No
- Year built: 2005
Utilities & green energy
- Electric: 200+ Amp Service
- Gas: Electric, Propane
- Sewer: Mound Septic, Private Sewer, Tank with Drainage Field
- Water: Submersible - 4 Inch, Private, Well
- Utilities for property: Underground Utilities
Community & neighborhood
Location
- Region: Cokato
HOA & financial
HOA
- Has HOA: No
Other
Other facts
- Road surface type: Unimproved
Price history
| Date | Event | Price |
|---|---|---|
| 11/30/2023 | Sold | $725,000-1.9%$196/sqft |
Source: | ||
| 9/28/2023 | Pending sale | $739,000$199/sqft |
Source: | ||
| 9/22/2023 | Listed for sale | $739,000$199/sqft |
Source: | ||
Public tax history
| Year | Property taxes | Tax assessment |
|---|---|---|
| 2025 | $4,334 +26% | $740,000 +4.9% |
| 2024 | $3,440 -2.1% | $705,500 +14% |
| 2023 | $3,512 +16.8% | $618,900 +14.4% |
Find assessor info on the county website
Neighborhood: 55321
Nearby schools
GreatSchools rating
- 10/10Cokato Elementary SchoolGrades: PK-4Distance: 4.7 mi
- 8/10Dassel-Cokato Middle SchoolGrades: 5-8Distance: 5.1 mi
- 9/10Dassel-Cokato Senior High SchoolGrades: 9-12Distance: 5.1 mi

Get pre-qualified for a loan
At Zillow Home Loans, we can pre-qualify you in as little as 5 minutes with no impact to your credit score.An equal housing lender. NMLS #10287.
Sell for more on Zillow
Get a free Zillow Showcase℠ listing and you could sell for .
$822,800
2% more+ $16,456
With Zillow Showcase(estimated)
$839,256