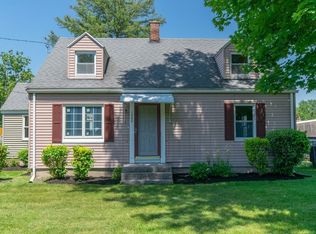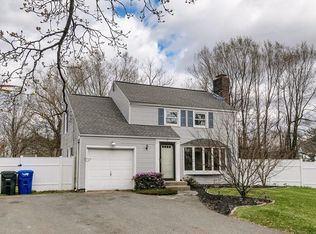Location, location, location! Come see this spacious 4 bedroom, 2 bath house, less than 1/2 of a mile away from Western New England University! This house features an oversized lot, detached 1-car garage with plenty of parking, a three season entryway room, a bonus game room or living room in the basement, gleaming hardwood floors on the first floor and wall to wall carpeting on the 2nd floor, newer furnace, central air, 200 amp electrical system, a unique whole-house surge protector, hard wired smoke detectors, new electrical fixtures, 2 built-in safes AND an open floor plan that is perfect for entertaining. This house has it all so come see for yourself before it's too late! All showings deferred to open house scheduled for Saturday, July 1st from 11 AM - 1 PM.
This property is off market, which means it's not currently listed for sale or rent on Zillow. This may be different from what's available on other websites or public sources.

