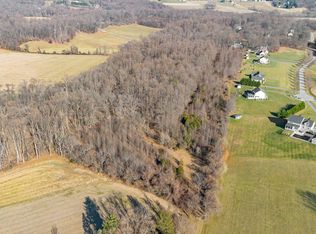Sold for $355,000
$355,000
1646 Washington Rd, Westminster, MD 21157
3beds
1,008sqft
Single Family Residence
Built in 1940
0.89 Acres Lot
$365,300 Zestimate®
$352/sqft
$1,876 Estimated rent
Home value
$365,300
$332,000 - $402,000
$1,876/mo
Zestimate® history
Loading...
Owner options
Explore your selling options
What's special
Welcome to this delightful 3-bedroom Cape Cod home, nestled on nearly 1 acre of land in the desirable Westminster area. This charming home combines classic Cape Cod character with modern updates and ample space for both relaxation and entertainment. Enjoy year-round comfort with the new mini-split units throughout the home, providing efficient heating and cooling. The pellet stove on the main level offers a cozy, energy-efficient heating option, perfect for the colder months. Hardwood flooring throughout the main level adds warmth and character, complementing the spacious layout. The updated kitchen features contemporary finishes and ample counter space, making it a perfect space for preparing meals and entertaining. The finished lower level adds even more room for a home office, entertainment area, or extra living space. The well-sized bedrooms provide comfort, and the full bathroom is updated with modern finishes. Outside, the property truly shines with a large detached garage offering plenty of space for vehicles, storage, or a workshop. There are also multiple outbuildings for additional storage or hobbies. The expansive, nearly 1-acre lot offers plenty of outdoor space for gardening, recreation, or future expansion. Located just moments from major commuter routes , this home offers the perfect blend of privacy and convenience.
Zillow last checked: 8 hours ago
Listing updated: July 10, 2025 at 05:01pm
Listed by:
Timothy Dorsey 410-984-8176,
Long & Foster Real Estate, Inc.
Bought with:
John Boring, 527307
Century 21 Don Gurney
Source: Bright MLS,MLS#: MDCR2025918
Facts & features
Interior
Bedrooms & bathrooms
- Bedrooms: 3
- Bathrooms: 1
- Full bathrooms: 1
Basement
- Area: 672
Heating
- Forced Air, Programmable Thermostat, Wood Stove, Oil
Cooling
- Ceiling Fan(s), Ductless, Electric
Appliances
- Included: Dishwasher, Microwave, Oven/Range - Electric, Refrigerator, Electric Water Heater
- Laundry: Washer/Dryer Hookups Only
Features
- Dining Area, Eat-in Kitchen, Open Floorplan, Wood Walls
- Flooring: Hardwood, Carpet, Luxury Vinyl
- Doors: Storm Door(s)
- Basement: Connecting Stairway,Interior Entry,Improved,Heated
- Number of fireplaces: 1
- Fireplace features: Glass Doors
Interior area
- Total structure area: 1,680
- Total interior livable area: 1,008 sqft
- Finished area above ground: 1,008
- Finished area below ground: 0
Property
Parking
- Total spaces: 1
- Parking features: Garage Faces Front, Driveway, Detached
- Garage spaces: 1
- Has uncovered spaces: Yes
Accessibility
- Accessibility features: None
Features
- Levels: Three
- Stories: 3
- Exterior features: Play Equipment
- Pool features: None
- Has view: Yes
- View description: Pasture
Lot
- Size: 0.89 Acres
- Features: Adjoins - Open Space, Level
Details
- Additional structures: Above Grade, Below Grade, Outbuilding
- Parcel number: 0707010362
- Zoning: AGRICULTURAL
- Special conditions: Standard
Construction
Type & style
- Home type: SingleFamily
- Architectural style: Cape Cod
- Property subtype: Single Family Residence
Materials
- Brick Veneer, Concrete
- Foundation: Concrete Perimeter
- Roof: Architectural Shingle
Condition
- Very Good
- New construction: No
- Year built: 1940
Utilities & green energy
- Sewer: Private Septic Tank
- Water: Well
- Utilities for property: Cable Connected
Community & neighborhood
Location
- Region: Westminster
- Subdivision: None Available
Other
Other facts
- Listing agreement: Exclusive Right To Sell
- Ownership: Fee Simple
Price history
| Date | Event | Price |
|---|---|---|
| 7/10/2025 | Sold | $355,000-6.6%$352/sqft |
Source: | ||
| 6/3/2025 | Pending sale | $379,900$377/sqft |
Source: | ||
| 6/3/2025 | Listing removed | $379,900$377/sqft |
Source: | ||
| 5/1/2025 | Price change | $379,900-2.6%$377/sqft |
Source: | ||
| 4/1/2025 | Listed for sale | $389,900$387/sqft |
Source: | ||
Public tax history
| Year | Property taxes | Tax assessment |
|---|---|---|
| 2025 | $3,183 +15% | $276,367 +12.8% |
| 2024 | $2,768 +14.7% | $244,933 +14.7% |
| 2023 | $2,413 +1.5% | $213,500 |
Find assessor info on the county website
Neighborhood: 21157
Nearby schools
GreatSchools rating
- 4/10Robert Moton Elementary SchoolGrades: PK-5Distance: 0.5 mi
- 7/10Westminster West Middle SchoolGrades: 6-8Distance: 3.8 mi
- 8/10Westminster High SchoolGrades: 9-12Distance: 1 mi
Schools provided by the listing agent
- High: Westminster
- District: Carroll County Public Schools
Source: Bright MLS. This data may not be complete. We recommend contacting the local school district to confirm school assignments for this home.
Get a cash offer in 3 minutes
Find out how much your home could sell for in as little as 3 minutes with a no-obligation cash offer.
Estimated market value$365,300
Get a cash offer in 3 minutes
Find out how much your home could sell for in as little as 3 minutes with a no-obligation cash offer.
Estimated market value
$365,300
