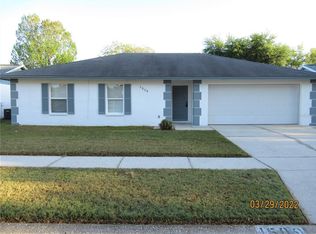AVAILABLE NOW! Looking for a contemporary home with lots of space centrally located in Brandon? This home in Providence Lakes (a deed restricted neighborhood) offers large rooms and a split bedroom plan with formal living/dining room PLUS a great room. The home includes easy to maintain vinyl plank flooring in the living/dining room and all three bedrooms. The kitchen, great room, foyer, laundry and bathrooms have ceramic tile floors. There is no carpet to worry about! The kitchen has stainless steel/black refrigerator with ice maker, range, microwave oven and dishwasher. The kitchen features a lot of cabinet space, extra wide sink with designer faucet, loads of counter space and a dinette area. The formal living/dining room is perfect for entertaining while the great room allows you to relax. The owners' suite is private and has a walk-in closet, double-sink vanity and a shower. The two secondary bedrooms share a hall bath. There is a large under roof patio in the rear. The back yard is very large! The community is close to great shopping, dining, entertainment and major roadways like Hwy 60, US-301, Bloomingdale Ave and the Interstate system. Please note that applicants will need to demonstrate good credit (675 FICO or greater), good rental history and a monthly income of at least $6,500 per month. Sorry, NO SMOKING or PETS. Commercial vehicles will need to be parked inside the garage. First Month's Rent, Last Month's Rent AND $2,000 Security Deposit Required. Lawn maintenance is not included. The home has a gas water heater and gas central heater but the dryer hookup is electric. All occupants 18 years or older must submit an application. This is first come first served UNLESS a deposit is placed to hold the property (see application for details).
House for rent
$2,200/mo
1646 Wakefield Dr, Brandon, FL 33511
3beds
1,719sqft
Price is base rent and doesn't include required fees.
Singlefamily
Available now
No pets
Central air
Hookups laundry
2 Attached garage spaces parking
Natural gas, central
What's special
Under roof patioSplit bedroom planVinyl plank flooringCeramic tile floorsLoads of counter spaceLarge roomsExtra wide sink
- 7 days
- on Zillow |
- -- |
- -- |
Travel times
Facts & features
Interior
Bedrooms & bathrooms
- Bedrooms: 3
- Bathrooms: 2
- Full bathrooms: 2
Rooms
- Room types: Dining Room, Family Room
Heating
- Natural Gas, Central
Cooling
- Central Air
Appliances
- Included: Dishwasher, Disposal, Microwave, Range, Refrigerator
- Laundry: Hookups, Inside, Laundry Room, Washer Hookup
Features
- Eat-in Kitchen, Kitchen/Family Room Combo, Living Room/Dining Room Combo, Open Floorplan, Primary Bedroom Main Floor, Split Bedroom, Vaulted Ceiling(s), Walk In Closet, Walk-In Closet(s)
Interior area
- Total interior livable area: 1,719 sqft
Property
Parking
- Total spaces: 2
- Parking features: Attached, Driveway, Covered
- Has attached garage: Yes
- Details: Contact manager
Features
- Stories: 1
- Exterior features: Blinds, Covered, Driveway, Eat-in Kitchen, Floor Covering: Ceramic, Flooring: Ceramic, Formal Living Room Separate, Front Porch, Garage Door Opener, Garbage included in rent, Gas Water Heater, Heating system: Central, Heating: Gas, In County, Inside, Inside Utility, Kitchen/Family Room Combo, Laundry Room, Living Room/Dining Room Combo, Lot Features: In County, Oversized Lot, Sidewalk, Open Floorplan, Oversized Lot, Owner, Pets - No, Primary Bedroom Main Floor, Rear Porch, Sidewalk, Split Bedroom, Vaulted Ceiling(s), Walk In Closet, Walk-In Closet(s), Washer Hookup
Details
- Parcel number: 2030042NEA00000000320U
Construction
Type & style
- Home type: SingleFamily
- Property subtype: SingleFamily
Condition
- Year built: 1996
Utilities & green energy
- Utilities for property: Garbage
Community & HOA
Location
- Region: Brandon
Financial & listing details
- Lease term: 12 Months
Price history
| Date | Event | Price |
|---|---|---|
| 4/28/2025 | Listed for rent | $2,200$1/sqft |
Source: Stellar MLS #TB8379425 | ||
| 3/25/2023 | Listing removed | -- |
Source: Stellar MLS #T3431414 | ||
| 3/2/2023 | Listed for rent | $2,200+25.7%$1/sqft |
Source: Stellar MLS #T3431414 | ||
| 3/16/2021 | Listing removed | -- |
Source: | ||
| 3/12/2021 | Listed for rent | $1,750+34.6%$1/sqft |
Source: | ||
![[object Object]](https://photos.zillowstatic.com/fp/274c51f22460abb32aa280fbad48ccdc-p_i.jpg)
