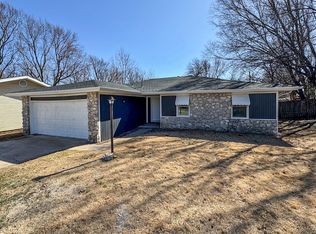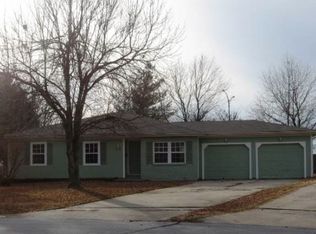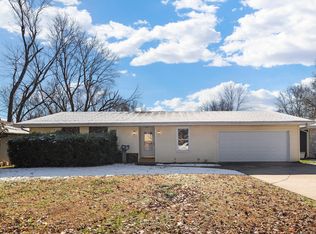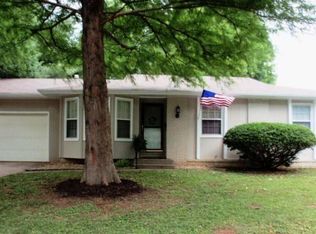Closed
Price Unknown
1646 W Berkeley Street, Springfield, MO 65807
4beds
2,448sqft
Single Family Residence
Built in 1971
0.37 Acres Lot
$258,600 Zestimate®
$--/sqft
$1,762 Estimated rent
Home value
$258,600
$238,000 - $282,000
$1,762/mo
Zestimate® history
Loading...
Owner options
Explore your selling options
What's special
Wow! Looking for a basement home located in a quiet cul-de-sac? Consider this 4 bedroom, 2 bath dream home with its charming brick front and low-maintenance vinyl siding. As you enter enjoy the spacious main living area and fresh paint. Beautifully renovated master bath with Walk-in shower, large guest bedrooms all located on the main level. Nice vinyl windows, roof is less than 5 years old, spacious basement with the additional bedroom downstairs for extra living space or storage to fit your needs this blank canvas is ready for your final touches. Entertain guests with while enjoying the serenity of privacy on your oversized exterior covered patio. Don't miss out on this gem, schedule your showing today!
Zillow last checked: 8 hours ago
Listing updated: August 02, 2024 at 02:59pm
Listed by:
Austin Brady Morton 417-987-8722,
Sturdy Real Estate
Bought with:
Samantha GL Owsley, 2022017560
Better Homes & Gardens SW Grp
Ashley Warren, 2023020298
Better Homes & Gardens SW Grp - Spfld
Source: SOMOMLS,MLS#: 60264703
Facts & features
Interior
Bedrooms & bathrooms
- Bedrooms: 4
- Bathrooms: 2
- Full bathrooms: 2
Heating
- Central, Forced Air, Natural Gas
Cooling
- Attic Fan, Central Air
Appliances
- Included: Dishwasher, Disposal, Exhaust Fan, Free-Standing Electric Oven
- Laundry: In Basement, W/D Hookup
Features
- High Speed Internet, Internet - Fiber Optic, Solid Surface Counters, Tile Counters, Walk-In Closet(s), Walk-in Shower
- Flooring: Tile, Vinyl
- Windows: Double Pane Windows
- Basement: Storage Space,Sump Pump,Unfinished,Utility,Full
- Has fireplace: Yes
- Fireplace features: Brick, Decorative
Interior area
- Total structure area: 2,448
- Total interior livable area: 2,448 sqft
- Finished area above ground: 1,248
- Finished area below ground: 1,200
Property
Parking
- Total spaces: 2
- Parking features: Driveway
- Attached garage spaces: 2
- Has uncovered spaces: Yes
Features
- Levels: One
- Stories: 1
- Patio & porch: Covered, Patio
- Exterior features: Rain Gutters
- Fencing: Chain Link,Privacy
Lot
- Size: 0.37 Acres
- Dimensions: 98 x 163
- Features: Cul-De-Sac, Mature Trees
Details
- Additional structures: Shed(s)
- Parcel number: 881334401037
Construction
Type & style
- Home type: SingleFamily
- Architectural style: Ranch,Traditional
- Property subtype: Single Family Residence
Materials
- Vinyl Siding
- Foundation: Brick/Mortar, Poured Concrete
- Roof: Composition
Condition
- Year built: 1971
Utilities & green energy
- Sewer: Public Sewer
- Water: Public
Community & neighborhood
Location
- Region: Springfield
- Subdivision: Broadmoor Manor
Other
Other facts
- Listing terms: Cash,Conventional,FHA,VA Loan
- Road surface type: Concrete, Asphalt
Price history
| Date | Event | Price |
|---|---|---|
| 7/2/2024 | Sold | -- |
Source: | ||
| 5/30/2024 | Pending sale | $250,000$102/sqft |
Source: | ||
| 5/17/2024 | Price change | $250,000-3.8%$102/sqft |
Source: | ||
| 4/30/2024 | Price change | $259,900-3.7%$106/sqft |
Source: | ||
| 4/16/2024 | Price change | $269,900-1.8%$110/sqft |
Source: | ||
Public tax history
| Year | Property taxes | Tax assessment |
|---|---|---|
| 2025 | $1,946 +12.8% | $39,060 +21.5% |
| 2024 | $1,725 +0.6% | $32,150 |
| 2023 | $1,715 +10.9% | $32,150 +13.5% |
Find assessor info on the county website
Neighborhood: Mark Twain
Nearby schools
GreatSchools rating
- 5/10Mark Twain Elementary SchoolGrades: PK-5Distance: 0.6 mi
- 5/10Jarrett Middle SchoolGrades: 6-8Distance: 2.3 mi
- 4/10Parkview High SchoolGrades: 9-12Distance: 1.6 mi
Schools provided by the listing agent
- Elementary: Mark Twain
- Middle: SGF-Jarrett
- High: SGF-Parkview
Source: SOMOMLS. This data may not be complete. We recommend contacting the local school district to confirm school assignments for this home.



