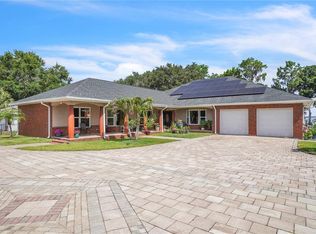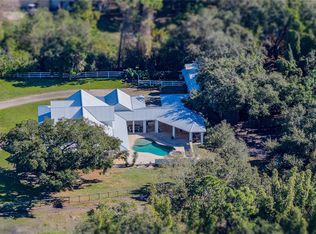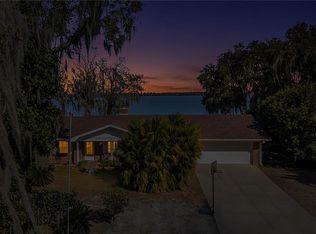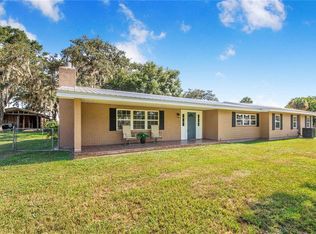Your dream retreat in Central Florida awaits you on 3+ acres! This property features a 4BR/3BA main house and an attached 1BR/1BA in-law suite, perfect for in-laws or guests. Inside the main house, a foyer opens to a spacious living/dining area w/ a fireplace and a kitchen w/ ample cabinetry & counter space. A versatile bonus room is ideal as an office or game room, and an oversized laundry provides extra storage. Upstairs, the primary suite has a renovated bath w/ walk-in shower, and the other two bedrooms share an updated bath w/ walk-in shower. The in-law suite has a private entrance, 1BR/1BA with its own laundry, a full kitchen, and living room. Outside, a fully fenced and landscaped yard creates a private oasis, and a newer metal roof provides peace of mind. There’s also a huge 108x26 ft workshop w/ power & water, and each building has its own power meter. All this privacy, yet you’re minutes from highways & theme parks. This hard-to-find property won’t last long—don’t miss out!
For sale
Price cut: $25K (12/10)
$1,175,000
1646 Tyner Rd, Haines City, FL 33844
4beds
3,788sqft
Est.:
Single Family Residence
Built in 1982
3.1 Acres Lot
$-- Zestimate®
$310/sqft
$-- HOA
What's special
Private entranceVersatile bonus roomOversized laundryOffice or game roomNewer metal roofPrimary suite
- 300 days |
- 229 |
- 3 |
Zillow last checked: 8 hours ago
Listing updated: December 09, 2025 at 11:42pm
Listing Provided by:
Stacey Towns Friend 863-557-3034,
STACEY TOWNS REALTY LLC 863-422-1585,
Austin Towns 863-221-2586,
STACEY TOWNS REALTY LLC
Source: Stellar MLS,MLS#: P4934546 Originating MLS: East Polk
Originating MLS: East Polk

Tour with a local agent
Facts & features
Interior
Bedrooms & bathrooms
- Bedrooms: 4
- Bathrooms: 4
- Full bathrooms: 4
Rooms
- Room types: Family Room, Utility Room, Storage Rooms
Primary bedroom
- Features: Walk-In Closet(s)
- Level: Second
- Area: 522 Square Feet
- Dimensions: 18x29
Bedroom 1
- Features: Walk-In Closet(s)
- Level: Second
- Area: 280 Square Feet
- Dimensions: 20x14
Bedroom 2
- Features: Walk-In Closet(s)
- Level: Second
- Area: 280 Square Feet
- Dimensions: 20x14
Bedroom 4
- Features: Walk-In Closet(s)
- Level: First
- Area: 240 Square Feet
- Dimensions: 12x20
Dining room
- Level: First
- Area: 255 Square Feet
- Dimensions: 17x15
Family room
- Level: First
- Area: 320 Square Feet
- Dimensions: 20x16
Foyer
- Level: First
- Area: 117 Square Feet
- Dimensions: 13x9
Kitchen
- Level: First
- Area: 208 Square Feet
- Dimensions: 16x13
Kitchen
- Level: First
- Area: 132 Square Feet
- Dimensions: 11x12
Laundry
- Level: First
- Area: 36 Square Feet
- Dimensions: 6x6
Laundry
- Level: First
- Area: 160 Square Feet
- Dimensions: 16x10
Living room
- Level: First
- Area: 228 Square Feet
- Dimensions: 19x12
Living room
- Level: First
- Area: 216 Square Feet
- Dimensions: 18x12
Workshop
- Level: First
- Area: 2808 Square Feet
- Dimensions: 108x26
Heating
- Central
Cooling
- Central Air
Appliances
- Included: Electric Water Heater, Range, Range Hood, Refrigerator
- Laundry: Inside, Laundry Room
Features
- Cathedral Ceiling(s), Eating Space In Kitchen, High Ceilings, Open Floorplan, Primary Bedroom Main Floor, PrimaryBedroom Upstairs, Solid Wood Cabinets
- Flooring: Carpet, Ceramic Tile
- Has fireplace: Yes
- Fireplace features: Family Room
Interior area
- Total structure area: 5,101
- Total interior livable area: 3,788 sqft
Video & virtual tour
Property
Features
- Levels: Two
- Stories: 2
- Patio & porch: Front Porch, Rear Porch, Side Porch
- Exterior features: Courtyard, Dog Run, Irrigation System, Lighting
- Has private pool: Yes
- Pool features: Above Ground
- Fencing: Fenced
- Has view: Yes
- View description: Trees/Woods
Lot
- Size: 3.1 Acres
- Features: In County
- Residential vegetation: Mature Landscaping, Oak Trees, Trees/Landscaped, Wooded
Details
- Additional structures: Residence, Barn(s), Storage, Workshop
- Parcel number: 272813000000021030
- Zoning: RC
- Special conditions: None
Construction
Type & style
- Home type: SingleFamily
- Property subtype: Single Family Residence
Materials
- Block, Stone, Stucco, Wood Siding
- Foundation: Slab
- Roof: Metal
Condition
- New construction: No
- Year built: 1982
Utilities & green energy
- Sewer: Septic Tank
- Water: Public, Well
- Utilities for property: BB/HS Internet Available
Community & HOA
Community
- Subdivision: NONE
HOA
- Has HOA: No
- Pet fee: $0 monthly
Location
- Region: Haines City
Financial & listing details
- Price per square foot: $310/sqft
- Tax assessed value: $419,082
- Annual tax amount: $4,065
- Date on market: 4/22/2025
- Cumulative days on market: 301 days
- Listing terms: Cash,Conventional
- Ownership: Fee Simple
- Total actual rent: 0
- Road surface type: Limerock, Paved
Estimated market value
Not available
Estimated sales range
Not available
$3,066/mo
Price history
Price history
| Date | Event | Price |
|---|---|---|
| 12/10/2025 | Price change | $1,175,000-2.1%$310/sqft |
Source: | ||
| 4/22/2025 | Listed for sale | $1,200,000+11900%$317/sqft |
Source: | ||
| 9/1/1977 | Sold | $10,000$3/sqft |
Source: Agent Provided Report a problem | ||
Public tax history
Public tax history
| Year | Property taxes | Tax assessment |
|---|---|---|
| 2024 | $3,415 +2.1% | $303,610 +3% |
| 2023 | $3,346 -33.3% | $294,767 -21.9% |
| 2022 | $5,015 +84.6% | $377,518 +59.9% |
Find assessor info on the county website
BuyAbility℠ payment
Est. payment
$7,288/mo
Principal & interest
$5780
Property taxes
$1508
Climate risks
Neighborhood: 33844
Nearby schools
GreatSchools rating
- 1/10Sandhill Elementary SchoolGrades: PK-5Distance: 0.2 mi
- 3/10Lake Marion Creek Elementary SchoolGrades: 6-8Distance: 3.5 mi
- 3/10Haines City Senior High SchoolGrades: PK,9-12Distance: 4.6 mi
- Loading
- Loading




