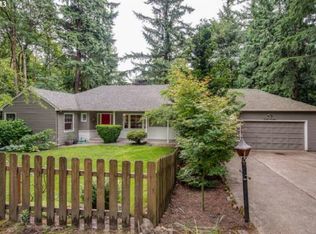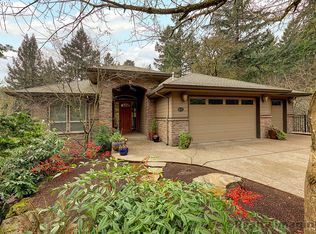Sold
$865,000
1646 SW Parkview Ct, Portland, OR 97221
4beds
3,186sqft
Residential, Single Family Residence
Built in 1942
9,583.2 Square Feet Lot
$845,400 Zestimate®
$272/sqft
$5,852 Estimated rent
Home value
$845,400
$786,000 - $905,000
$5,852/mo
Zestimate® history
Loading...
Owner options
Explore your selling options
What's special
Situated in the lush beauty of Sylvan Highlands, this dreamy mid-century daylight ranch blends timeless charm with modern updates. The main level features refinished hardwoods, an updated chef’s kitchen with high-end appliances, and a dining and living area that showcases views of the trees and creek beyond. Two spacious bedrooms share this level with the updated hall bathroom. Upstairs, the private primary suite feels like a retreat with skylights, built-ins, an ensuite bathroom, and dedicated laundry. The lower level offers incredible versatility—perfect for multi-generational living or guest quarters—with a full kitchen, second fireplace, slider to the back patio, a fourth bedroom, full bath, laundry, and a generous workshop/storage space. A serene and stylish haven just minutes from the city! Walk to summer Zoo concerts, Wildwood trailhead, MAX and the Vietnam Memorial. [Home Energy Score = 6. HES Report at https://rpt.greenbuildingregistry.com/hes/OR10155766]
Zillow last checked: 8 hours ago
Listing updated: May 05, 2025 at 05:48am
Listed by:
Kelly Calabria 503-806-2972,
Eleete Real Estate,
Michele Shea-han 503-969-6147,
ELEETE Real Estate
Bought with:
Christopher Barnes, 201214249
Windermere Realty Trust
Source: RMLS (OR),MLS#: 343607081
Facts & features
Interior
Bedrooms & bathrooms
- Bedrooms: 4
- Bathrooms: 3
- Full bathrooms: 3
- Main level bathrooms: 1
Primary bedroom
- Features: Builtin Features, Skylight, Suite, Wallto Wall Carpet, Washer Dryer
- Level: Upper
- Area: 240
- Dimensions: 20 x 12
Bedroom 2
- Features: Hardwood Floors, Closet
- Level: Main
- Area: 169
- Dimensions: 13 x 13
Bedroom 3
- Features: Hardwood Floors, Closet
- Level: Main
- Area: 130
- Dimensions: 13 x 10
Bedroom 4
- Features: Closet, Engineered Hardwood
- Level: Lower
- Area: 143
- Dimensions: 13 x 11
Dining room
- Features: Bay Window, Hardwood Floors
- Level: Main
- Area: 150
- Dimensions: 15 x 10
Kitchen
- Features: Bay Window, Dishwasher, Disposal, Eating Area, Gas Appliances, Hardwood Floors, Microwave, Nook, Pantry, Free Standing Refrigerator, Quartz
- Level: Main
- Area: 144
- Width: 8
Living room
- Features: Fireplace, Hardwood Floors
- Level: Main
- Area: 204
- Dimensions: 12 x 17
Heating
- Forced Air, Fireplace(s), Forced Air 90
Appliances
- Included: Dishwasher, Disposal, Free-Standing Gas Range, Free-Standing Refrigerator, Gas Appliances, Microwave, Range Hood, Stainless Steel Appliance(s), Washer/Dryer, Free-Standing Range, Gas Water Heater, Tankless Water Heater
- Laundry: Laundry Room
Features
- Quartz, Closet, Marble, Sink, Eat-in Kitchen, Nook, Pantry, Built-in Features, Suite
- Flooring: Hardwood, Tile, Wall to Wall Carpet, Engineered Hardwood
- Windows: Double Pane Windows, Bay Window(s), Skylight(s)
- Basement: Daylight,Exterior Entry,Separate Living Quarters Apartment Aux Living Unit
- Number of fireplaces: 2
- Fireplace features: Gas
Interior area
- Total structure area: 3,186
- Total interior livable area: 3,186 sqft
Property
Parking
- Total spaces: 2
- Parking features: Driveway, Off Street, Attached
- Attached garage spaces: 2
- Has uncovered spaces: Yes
Features
- Stories: 3
- Patio & porch: Patio
- Exterior features: Yard
- Has view: Yes
- View description: Trees/Woods
Lot
- Size: 9,583 sqft
- Dimensions: 9700sqft
- Features: Cul-De-Sac, Gentle Sloping, Trees, Wooded, SqFt 7000 to 9999
Details
- Additional structures: GuestQuarters, ToolShed, SeparateLivingQuartersApartmentAuxLivingUnit
- Parcel number: R300980
- Zoning: R7
Construction
Type & style
- Home type: SingleFamily
- Architectural style: Daylight Ranch
- Property subtype: Residential, Single Family Residence
Materials
- Cedar, Other, Wood Siding, Insulation and Ceiling Insulation
- Foundation: Concrete Perimeter
- Roof: Composition
Condition
- Resale
- New construction: No
- Year built: 1942
Utilities & green energy
- Gas: Gas
- Sewer: Public Sewer
- Water: Public
Green energy
- Water conservation: Dual Flush Toilet
Community & neighborhood
Security
- Security features: Security Lights
Location
- Region: Portland
- Subdivision: Sylvan Highlands, Sw Hills
Other
Other facts
- Listing terms: Cash,Conventional,FHA
- Road surface type: Paved
Price history
| Date | Event | Price |
|---|---|---|
| 5/5/2025 | Sold | $865,000-0.5%$272/sqft |
Source: | ||
| 4/5/2025 | Pending sale | $869,000$273/sqft |
Source: | ||
| 3/27/2025 | Price change | $869,000-2.2%$273/sqft |
Source: | ||
| 2/14/2025 | Listed for sale | $889,000+37%$279/sqft |
Source: | ||
| 6/26/2020 | Sold | $648,800$204/sqft |
Source: | ||
Public tax history
| Year | Property taxes | Tax assessment |
|---|---|---|
| 2025 | $12,578 +3.7% | $467,220 +3% |
| 2024 | $12,125 +4% | $453,620 +3% |
| 2023 | $11,659 +2.2% | $440,410 +3% |
Find assessor info on the county website
Neighborhood: Sylvan Highlands
Nearby schools
GreatSchools rating
- 9/10Ainsworth Elementary SchoolGrades: K-5Distance: 1.4 mi
- 5/10West Sylvan Middle SchoolGrades: 6-8Distance: 1.6 mi
- 8/10Lincoln High SchoolGrades: 9-12Distance: 1.9 mi
Schools provided by the listing agent
- Elementary: Ainsworth
- Middle: West Sylvan
- High: Lincoln
Source: RMLS (OR). This data may not be complete. We recommend contacting the local school district to confirm school assignments for this home.
Get a cash offer in 3 minutes
Find out how much your home could sell for in as little as 3 minutes with a no-obligation cash offer.
Estimated market value
$845,400
Get a cash offer in 3 minutes
Find out how much your home could sell for in as little as 3 minutes with a no-obligation cash offer.
Estimated market value
$845,400

