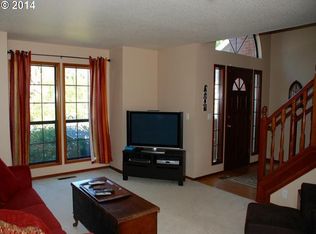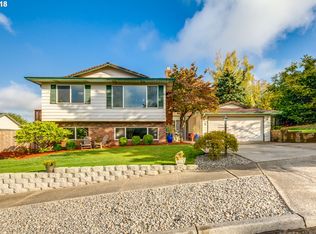Sold
$625,000
1646 SW 26th Ct, Gresham, OR 97080
4beds
2,347sqft
Residential, Single Family Residence
Built in 1992
0.25 Acres Lot
$607,300 Zestimate®
$266/sqft
$3,436 Estimated rent
Home value
$607,300
$559,000 - $656,000
$3,436/mo
Zestimate® history
Loading...
Owner options
Explore your selling options
What's special
Nestled in Southwest Gresham on a spacious cul-de-sac, this traditional 4-bed home is immaculately maintained and thoughtfully refreshed. Stepping off the generously sized front porch, you'll be greeted with a vaulted entrance, wood floors, and newer carpet in the formal living and dining rooms. The updated kitchen showcases quartz countertops, tile backsplash, new electric range & dishwasher, plus convenient storage. Flow and entertain effortlessly from the kitchen into the open family room, with sliding doors leading into the backyard. Upstairs hosts the primary ensuite with a generous walk-in closet, plus three additional bedrooms and one full bath. All of the bathrooms have been remodeled with quartz countertops, backsplash and new sinks / faucets, with the primary bathroom featuring a newly tiled shower and heated tile floors for that extra touch of luxury. Situated on an oversized ¼ acre lot, the wonderfully curated backyard feels like your own private park. Whether you're planning to host friends and family for gatherings on the back deck, take a long soak in the hot tub under the charming gazebo, play fetch with your furry friend on the expansive grass, or pick apples and cherries from the established trees, this outdoor space is sure to please everyone. Additionally, a gardening shed/storage awaits your green thumb. Three-car garage is generously sized with extra high ceilings, air compressor, and RV parking. With only one owner, this home embodies pride with ownership and lovingly awaits its new stewards.
Zillow last checked: 8 hours ago
Listing updated: October 22, 2024 at 02:22am
Listed by:
Michelle McCabe 503-952-6387,
Windermere Realty Trust,
Allie Seifert 503-569-3178,
Windermere Realty Trust
Bought with:
Bene Foley, 201231768
Windermere Realty Trust
Source: RMLS (OR),MLS#: 24445448
Facts & features
Interior
Bedrooms & bathrooms
- Bedrooms: 4
- Bathrooms: 3
- Full bathrooms: 2
- Partial bathrooms: 1
- Main level bathrooms: 1
Primary bedroom
- Features: Ensuite, Tile Floor, Walkin Closet, Walkin Shower, Wallto Wall Carpet
- Level: Upper
- Area: 210
- Dimensions: 14 x 15
Bedroom 2
- Features: Ceiling Fan, Wallto Wall Carpet
- Level: Upper
- Area: 110
- Dimensions: 11 x 10
Bedroom 3
- Features: Ceiling Fan, Wallto Wall Carpet
- Level: Upper
- Area: 90
- Dimensions: 9 x 10
Bedroom 4
- Features: Ceiling Fan, Wallto Wall Carpet
- Level: Upper
- Area: 143
- Dimensions: 13 x 11
Dining room
- Features: Wallto Wall Carpet
- Level: Main
- Area: 143
- Dimensions: 11 x 13
Family room
- Features: Ceiling Fan, Hardwood Floors, Pellet Stove, Sliding Doors
- Level: Main
- Area: 272
- Dimensions: 17 x 16
Kitchen
- Features: Hardwood Floors, Quartz
- Level: Main
- Area: 132
- Width: 12
Living room
- Features: Wallto Wall Carpet
- Level: Main
- Area: 224
- Dimensions: 14 x 16
Heating
- Forced Air
Cooling
- Central Air
Appliances
- Included: Built In Oven, Cooktop, Dishwasher, Free-Standing Refrigerator, Gas Water Heater
- Laundry: Laundry Room
Features
- Ceiling Fan(s), Quartz, Walk-In Closet(s), Walkin Shower, Kitchen Island, Pantry, Tile
- Flooring: Hardwood, Heated Tile, Wall to Wall Carpet, Tile
- Doors: Sliding Doors
- Windows: Double Pane Windows, Vinyl Frames
- Basement: Crawl Space
- Number of fireplaces: 1
- Fireplace features: Gas
Interior area
- Total structure area: 2,347
- Total interior livable area: 2,347 sqft
Property
Parking
- Total spaces: 3
- Parking features: Driveway, RV Access/Parking, RV Boat Storage, Attached, Extra Deep Garage, Oversized
- Attached garage spaces: 3
- Has uncovered spaces: Yes
Accessibility
- Accessibility features: Garage On Main, Accessibility
Features
- Stories: 2
- Patio & porch: Deck, Porch
- Exterior features: Yard
- Has spa: Yes
- Spa features: Free Standing Hot Tub
- Fencing: Fenced
Lot
- Size: 0.25 Acres
- Features: Cul-De-Sac, SqFt 10000 to 14999
Details
- Additional structures: Gazebo, RVParking, RVBoatStorage
- Parcel number: R288780
Construction
Type & style
- Home type: SingleFamily
- Architectural style: Traditional
- Property subtype: Residential, Single Family Residence
Materials
- Brick, Vinyl Siding
- Foundation: Concrete Perimeter
- Roof: Composition
Condition
- Resale
- New construction: No
- Year built: 1992
Utilities & green energy
- Sewer: Public Sewer
- Water: Public
Community & neighborhood
Location
- Region: Gresham
- Subdivision: Southwest Gresham
Other
Other facts
- Listing terms: Cash,Conventional
- Road surface type: Paved
Price history
| Date | Event | Price |
|---|---|---|
| 10/21/2024 | Sold | $625,000+4.3%$266/sqft |
Source: | ||
| 9/23/2024 | Pending sale | $599,500$255/sqft |
Source: | ||
| 9/19/2024 | Listed for sale | $599,500$255/sqft |
Source: | ||
Public tax history
| Year | Property taxes | Tax assessment |
|---|---|---|
| 2025 | $7,151 +4.5% | $351,430 +3% |
| 2024 | $6,846 +9.8% | $341,200 +3% |
| 2023 | $6,237 +2.9% | $331,270 +3% |
Find assessor info on the county website
Neighborhood: Southwest
Nearby schools
GreatSchools rating
- 4/10Hollydale Elementary SchoolGrades: K-5Distance: 1.1 mi
- 2/10Dexter Mccarty Middle SchoolGrades: 6-8Distance: 1.9 mi
- 4/10Gresham High SchoolGrades: 9-12Distance: 2.2 mi
Schools provided by the listing agent
- Elementary: Hollydale
- Middle: Dexter Mccarty
- High: Gresham
Source: RMLS (OR). This data may not be complete. We recommend contacting the local school district to confirm school assignments for this home.
Get a cash offer in 3 minutes
Find out how much your home could sell for in as little as 3 minutes with a no-obligation cash offer.
Estimated market value
$607,300
Get a cash offer in 3 minutes
Find out how much your home could sell for in as little as 3 minutes with a no-obligation cash offer.
Estimated market value
$607,300

