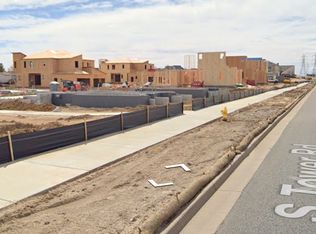Sold for $425,000 on 10/07/24
$425,000
1646 S Tower Road, Aurora, CO 80017
3beds
1,474sqft
Duplex
Built in 2022
3,000 Square Feet Lot
$409,600 Zestimate®
$288/sqft
$2,572 Estimated rent
Home value
$409,600
$381,000 - $442,000
$2,572/mo
Zestimate® history
Loading...
Owner options
Explore your selling options
What's special
WOW*Beautiful 2022 Richmond American Urban Collection at East Bend!*Modern Contemporary*Move-In Now! 3BR Paired Home 1474 sq ft!*Entertainer's Dream Kitchen - White Quartz Island and Countertops, ALL Stainless-Steel Kitchen Appliances, French Door Refrigerator included! *Gray Cabinets* Oil Rubbed Bronze Lights, Fixtures, Faucets* Impressive Main Entry, Half Bath with Gray Luxury Vinyl Plank Flooring throughout!* Contemporary Dual Double Patio Doors*All 3 Bedrooms Upstairs*Primary Bedroom Suite, Walk-in Closet*Primary Bath with Spa-like Shower, Dual Vanities*Convenient Upstairs Laundry with Full Size Washer and Dryer Included!*All Window Coverings!* Brand New Carpet and Pad* 2-Car Attached Garage* Gated, Lighted Covered Front Porch and Side Patio for True Colorado Indoor-Outdoor Living!* Perfect Location on Tower = Amazing Convenience to All of Aurora: Buckley Space Force = 10 min drive!*Rocky Mountain Regional VA Medical Center only 13 mins!* UC Health / University of Colorado Anschutz 16 mins!* 10 mins to I-225, Restaurants, Shops at Town Center of Aurora, Aurora City Place, Golf Courses!* Easy commute to DEN / Denver International Airport!* WOW!*
Zillow last checked: 8 hours ago
Listing updated: October 07, 2024 at 12:12pm
Listed by:
Lori Sakuoka 720-755-0143 SHOWCASEHOMES@LIVE.COM,
Showcase Home LLC
Bought with:
Julia Doherty, 100104386
Thrive Real Estate Group
Source: REcolorado,MLS#: 3875123
Facts & features
Interior
Bedrooms & bathrooms
- Bedrooms: 3
- Bathrooms: 3
- Full bathrooms: 1
- 3/4 bathrooms: 1
- 1/2 bathrooms: 1
- Main level bathrooms: 2
Primary bedroom
- Description: Primary Suite With Walk-In Closet
- Level: Upper
Bedroom
- Description: All 3 Brs Upstairs
- Level: Upper
Bedroom
- Description: All Window Coverings Included!
- Level: Upper
Bathroom
- Description: On Staircase Foyer / Landing W/ Gray Lvp Flooring
- Level: Main
Bathroom
- Description: W/ Bathtub, Oil Rubbed Bronze Trim, Fixtures, Faucets
- Level: Upper
Bathroom
- Description: Primary Spa-Like Bath With Dual Vanities, Oil Rubbed Bronze!
- Level: Main
Kitchen
- Description: White Quartz Countertops, Gray Cabinets, All Stainless Steel Appliances Included!
- Level: Main
Laundry
- Description: Convenient Upstairs Laundry, Full-Size Washer / Dryer Included!
- Level: Upper
Living room
- Description: Open Floorplan, Gray Luxury Vinyl Plank (Lvp) Flooring
- Level: Main
Heating
- Forced Air
Cooling
- Central Air
Appliances
- Included: Dishwasher, Disposal, Dryer, Microwave, Oven, Range, Refrigerator, Washer
- Laundry: In Unit, Laundry Closet
Features
- Eat-in Kitchen, High Ceilings, Kitchen Island, Laminate Counters, Open Floorplan, Pantry, Primary Suite, Quartz Counters, Smoke Free, Walk-In Closet(s)
- Flooring: Carpet, Laminate, Vinyl
- Windows: Double Pane Windows, Window Coverings
- Basement: Crawl Space
- Common walls with other units/homes: End Unit,1 Common Wall
Interior area
- Total structure area: 1,474
- Total interior livable area: 1,474 sqft
- Finished area above ground: 1,474
- Finished area below ground: 0
Property
Parking
- Total spaces: 2
- Parking features: Concrete, Dry Walled, Exterior Access Door, Lighted
- Attached garage spaces: 2
Features
- Levels: Two
- Stories: 2
- Entry location: Ground
- Patio & porch: Covered, Deck, Front Porch, Patio
- Exterior features: Balcony, Lighting
- Has view: Yes
- View description: City, Mountain(s)
Lot
- Size: 3,000 sqft
Details
- Parcel number: 035435741
- Zoning: RES
- Special conditions: Standard
Construction
Type & style
- Home type: SingleFamily
- Architectural style: Contemporary,Urban Contemporary
- Property subtype: Duplex
- Attached to another structure: Yes
Materials
- Cement Siding
- Foundation: Concrete Perimeter
- Roof: Composition
Condition
- Updated/Remodeled
- Year built: 2022
Details
- Builder model: Urban Collection at East Bend
- Builder name: Richmond American Homes
Utilities & green energy
- Sewer: Public Sewer
- Water: Public
- Utilities for property: Electricity Connected, Natural Gas Available, Natural Gas Connected
Community & neighborhood
Security
- Security features: Carbon Monoxide Detector(s), Smoke Detector(s)
Location
- Region: Aurora
- Subdivision: Urban Collection At East Bend
HOA & financial
HOA
- Has HOA: Yes
- HOA fee: $497 quarterly
- Amenities included: Park, Playground
- Services included: Maintenance Grounds
- Association name: East Bend Metro-Timberline District Consulting LLC
- Association phone: 720-275-0292
Other
Other facts
- Listing terms: Cash,Conventional
- Ownership: Individual
- Road surface type: Paved
Price history
| Date | Event | Price |
|---|---|---|
| 10/7/2024 | Sold | $425,000-1.2%$288/sqft |
Source: | ||
| 9/8/2024 | Pending sale | $429,950$292/sqft |
Source: | ||
| 8/30/2024 | Listed for sale | $429,950+14.5%$292/sqft |
Source: | ||
| 7/25/2024 | Sold | $375,371-13.5%$255/sqft |
Source: | ||
| 12/19/2022 | Sold | $434,200$295/sqft |
Source: Public Record Report a problem | ||
Public tax history
| Year | Property taxes | Tax assessment |
|---|---|---|
| 2025 | $4,715 +1.4% | $26,469 +1.6% |
| 2024 | $4,648 +47.6% | $26,064 -13.2% |
| 2023 | $3,149 +858.7% | $30,036 +59.3% |
Find assessor info on the county website
Neighborhood: Side Creek
Nearby schools
GreatSchools rating
- 3/10Side Creek Elementary SchoolGrades: PK-5Distance: 0.7 mi
- 2/10Mrachek Middle SchoolGrades: 6-8Distance: 0.7 mi
- 6/10Rangeview High SchoolGrades: 9-12Distance: 0.9 mi
Schools provided by the listing agent
- Elementary: Side Creek
- Middle: Mrachek
- High: Rangeview
- District: Adams-Arapahoe 28J
Source: REcolorado. This data may not be complete. We recommend contacting the local school district to confirm school assignments for this home.
Get a cash offer in 3 minutes
Find out how much your home could sell for in as little as 3 minutes with a no-obligation cash offer.
Estimated market value
$409,600
Get a cash offer in 3 minutes
Find out how much your home could sell for in as little as 3 minutes with a no-obligation cash offer.
Estimated market value
$409,600
