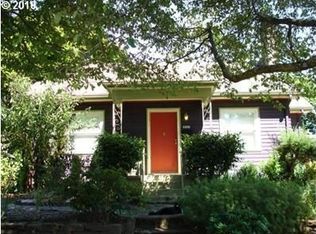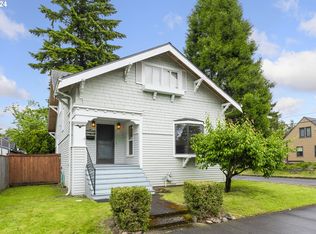Come quick to this beautifully maintained Rose City Park Tudor. All the modern amenities we want while preserving the charm of the era. Gorgeous kitchen with Granite and newer appliances, including a 5 burner double oven gas range. Finished basement with family room. Lovely landscaping, and stamped concrete patio, double car garage. Convenient to airport, transit, and all that the Hollywood district has to offer. Bike score of 86%.
This property is off market, which means it's not currently listed for sale or rent on Zillow. This may be different from what's available on other websites or public sources.

