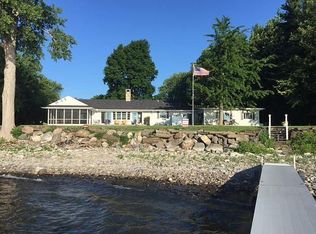Sold for $1,150,000 on 08/15/25
$1,150,000
1646 Lake Shore Rd, Chazy, NY 12921
3beds
4,694sqft
Single Family Residence
Built in 1989
1.7 Acres Lot
$1,166,600 Zestimate®
$245/sqft
$3,571 Estimated rent
Home value
$1,166,600
$933,000 - $1.47M
$3,571/mo
Zestimate® history
Loading...
Owner options
Explore your selling options
What's special
Undoubtedly one of the most refined executive homes on Lake Champlain, this property exemplifies upscale lakeside living. Architecturally designed and professionally decorated, the home evokes a flawless, contemporary aesthetic worthy of a Pottery Barn showcase. Its placement was thoughtfully planned to capture breathtaking mountain vistas and stunning sunrises over the water. Every detail has been considered and continually upgraded with recent renovations further elevating the home's quality and appeal. The private primary suite rivals the luxury of a five-star New York City hotel, offering a tranquil retreat with high-end finishes and thoughtful design.
The property is perfect in every respect, from layout to finishings. The dry basement offers a generous bonus space for extra living space. As well the seawall was engineered to withstand any natural disaster to protect your biggest asset.
Ideally located just 16 miles from CVPH Medical Center and 47 miles from the Montreal bridge, this is luxury, comfort, and convenience all in one.
Zillow last checked: 8 hours ago
Listing updated: August 25, 2025 at 06:55am
Listed by:
Brian Dominic,
Four Seasons Sotheby's International Realty
Bought with:
Non-Member Agent
Non-Member
Source: ACVMLS,MLS#: 204925
Facts & features
Interior
Bedrooms & bathrooms
- Bedrooms: 3
- Bathrooms: 3
- Full bathrooms: 3
- Main level bathrooms: 2
- Main level bedrooms: 2
Primary bedroom
- Level: Second
- Area: 182 Square Feet
- Dimensions: 14 x 13
Heating
- Propane, Radiant, Radiant Floor
Cooling
- Heat Pump, Multi Units, Wall Unit(s)
Appliances
- Included: Built-In Range, Convection Oven, Dishwasher, Electric Oven, Exhaust Fan, Range Hood, Stainless Steel Appliance(s), Water Purifier
- Laundry: Inside, Laundry Closet, Lower Level, Sink
Features
- Granite Counters, Built-in Features, High Speed Internet, Open Floorplan, Walk-In Closet(s)
- Flooring: Granite, Luxury Vinyl
- Windows: Drapes, Insulated Windows, Plantation Shutters, Screens, Wood Frames
- Basement: Full,Partially Finished,Sump Pump
- Number of fireplaces: 1
- Fireplace features: Family Room, Free Standing, Glass Doors, See Through
Interior area
- Total structure area: 5,794
- Total interior livable area: 4,694 sqft
- Finished area above ground: 4,214
- Finished area below ground: 480
Property
Parking
- Total spaces: 6
- Parking features: Additional Parking
- Attached garage spaces: 2
- Uncovered spaces: 4
Features
- Levels: Two
- Stories: 2
- Patio & porch: Awning(s), Deck
- Exterior features: Awning(s), Barbecue, Boat Slip, Lighting, Outdoor Grill, Private Yard, Rain Gutters
- Pool features: Fenced, Filtered, Gas Heat, Heated, In Ground, Pool Cover
- Spa features: Fiberglass, Heated
- Has view: Yes
- View description: Lake, Pool, Trees/Woods
- Has water view: Yes
- Water view: Lake
- Waterfront features: Beach Access, Lake Front, Navigable Water, Owned Waterfront, Seawall, Waterfront
- Body of water: Lake Champlain
- Frontage type: Lakefront,Waterfront
Lot
- Size: 1.70 Acres
- Features: Agricultural, Few Trees, Gentle Sloping, Lake on Lot, Level
- Topography: Sloping,Level
Details
- Additional structures: Outdoor Kitchen, RV/Boat Storage
- Parcel number: 95.128.1
- Zoning: Residential
- Special conditions: Standard
- Other equipment: Generator Hookup
Construction
Type & style
- Home type: SingleFamily
- Architectural style: Contemporary
- Property subtype: Single Family Residence
Materials
- Foundation: Poured
- Roof: Asphalt
Condition
- Updated/Remodeled
- New construction: No
- Year built: 1989
Utilities & green energy
- Electric: 220 Volts For Spa, Circuit Breakers
- Sewer: Engineered Septic, Septic Tank
- Water: See Remarks
- Utilities for property: Cable Available, Electricity Connected, Internet Available, Phone Available, Water Available, Propane, Underground Utilities
Community & neighborhood
Security
- Security features: 24 Hour Security, Carbon Monoxide Detector(s), Security System
Location
- Region: Chazy
Other
Other facts
- Listing agreement: Exclusive Right To Sell
- Listing terms: Cash,Conventional
- Road surface type: Asphalt, Paved
Price history
| Date | Event | Price |
|---|---|---|
| 8/15/2025 | Sold | $1,150,000-8%$245/sqft |
Source: | ||
| 7/25/2025 | Pending sale | $1,250,000$266/sqft |
Source: | ||
| 6/19/2025 | Listed for sale | $1,250,000+47.9%$266/sqft |
Source: | ||
| 1/8/2021 | Sold | $845,000-3.4%$180/sqft |
Source: | ||
| 10/13/2020 | Pending sale | $875,000$186/sqft |
Source: Select Sotheby's International Realty #169803 | ||
Public tax history
| Year | Property taxes | Tax assessment |
|---|---|---|
| 2024 | -- | $1,086,800 +5.1% |
| 2023 | -- | $1,034,200 +13.9% |
| 2022 | -- | $908,300 +21.9% |
Find assessor info on the county website
Neighborhood: 12921
Nearby schools
GreatSchools rating
- 6/10Chazy Central Rural Junior Senior High SchoolGrades: K-12Distance: 2.6 mi
- 6/10Chazy Central Rural Elementary SchoolGrades: K-6Distance: 2.6 mi
