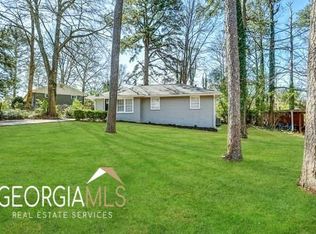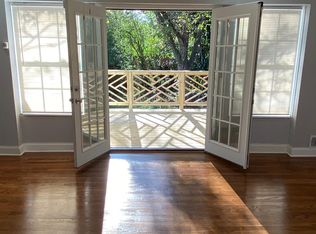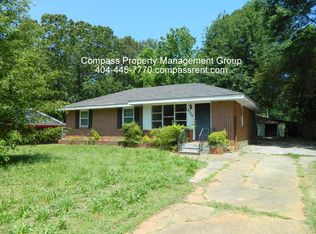Closed
$307,000
1646 Hollyhock Ter, Decatur, GA 30032
3beds
1,134sqft
Single Family Residence, Residential
Built in 1956
8,712 Square Feet Lot
$278,000 Zestimate®
$271/sqft
$1,493 Estimated rent
Home value
$278,000
$261,000 - $295,000
$1,493/mo
Zestimate® history
Loading...
Owner options
Explore your selling options
What's special
Welcome to this charmingly renovated ranch home boasting irresistible midcentury appeal. Step into the heart of the home, where a stunning kitchen awaits with exquisite tile wall accents, quartz countertops, and ample 42" cabinetry complemented by accent shelving and under-mount lighting. Equipped with modern stainless steel appliances, including a washer, dryer, and refrigerator, this kitchen is a chef's dream.Unwind in the luxurious Master Suite, large enough for a king-sized bed, featuring a master bath adorned with quartz cabinetry, a double vanity, and a walk-in shower for ultimate relaxation. The hall bath maintains the home's adorable charm, while the well-appointed secondary bedrooms offer versatility and comfort. Entertain with ease in the spacious Living Room, complete with an eye-catching accent wall and gleaming hardwood floors throughout. Step outside onto the deck, overlooking the expansive sunny backyard, perfect for outdoor gatherings and enjoying the fresh air. This home boasts a plethora of upgrades, including a new roof, HVAC system, electrical wiring, plumbing, insulation, as well as updated windows and doors, ensuring both comfort and peace of mind for years to come. Don't miss out on this remarkable opportunity to own a turnkey home in one of Decatur's hottest neighborhoods. Schedule your showing today!
Zillow last checked: 8 hours ago
Listing updated: May 23, 2024 at 11:06pm
Listing Provided by:
NATHALIE APTEKER,
HomeSmart 404-876-4901
Bought with:
LYNNE DALE, 298871
Keller Williams Realty Intown ATL
Source: FMLS GA,MLS#: 7372347
Facts & features
Interior
Bedrooms & bathrooms
- Bedrooms: 3
- Bathrooms: 2
- Full bathrooms: 2
- Main level bathrooms: 2
- Main level bedrooms: 3
Primary bedroom
- Features: Master on Main, Roommate Floor Plan
- Level: Master on Main, Roommate Floor Plan
Bedroom
- Features: Master on Main, Roommate Floor Plan
Primary bathroom
- Features: Double Vanity, Shower Only
Dining room
- Features: Other
Kitchen
- Features: Cabinets White, Stone Counters, View to Family Room
Heating
- Central
Cooling
- Central Air
Appliances
- Included: Dishwasher, Disposal, Gas Range, Microwave
- Laundry: Laundry Room
Features
- Double Vanity, Walk-In Closet(s)
- Flooring: Hardwood
- Windows: None
- Basement: None
- Has fireplace: No
- Fireplace features: None
- Common walls with other units/homes: No Common Walls
Interior area
- Total structure area: 1,134
- Total interior livable area: 1,134 sqft
Property
Parking
- Total spaces: 1
- Parking features: Carport, Driveway
- Carport spaces: 1
- Has uncovered spaces: Yes
Accessibility
- Accessibility features: None
Features
- Levels: One
- Stories: 1
- Patio & porch: Deck
- Exterior features: None, No Dock
- Pool features: None
- Spa features: None
- Fencing: Back Yard,Chain Link,Fenced
- Has view: Yes
- View description: Other
- Waterfront features: None
- Body of water: None
Lot
- Size: 8,712 sqft
- Dimensions: 70X150X70X150
- Features: Back Yard, Level
Details
- Additional structures: None
- Parcel number: 15 140 09 003
- Other equipment: None
- Horse amenities: None
Construction
Type & style
- Home type: SingleFamily
- Architectural style: Ranch
- Property subtype: Single Family Residence, Residential
Materials
- Cement Siding
- Roof: Composition
Condition
- Resale
- New construction: No
- Year built: 1956
Utilities & green energy
- Electric: 110 Volts, 220 Volts in Laundry
- Sewer: Public Sewer
- Water: Public
- Utilities for property: Cable Available, Electricity Available, Natural Gas Available, Phone Available, Sewer Available
Green energy
- Energy efficient items: None
- Energy generation: None
Community & neighborhood
Security
- Security features: None
Community
- Community features: Near Schools, Near Shopping
Location
- Region: Decatur
- Subdivision: East Lake Terrace
Other
Other facts
- Road surface type: Paved
Price history
| Date | Event | Price |
|---|---|---|
| 5/15/2024 | Sold | $307,000-0.9%$271/sqft |
Source: | ||
| 5/2/2024 | Pending sale | $309,900$273/sqft |
Source: | ||
| 4/25/2024 | Contingent | $309,900$273/sqft |
Source: | ||
| 4/23/2024 | Listed for sale | $309,900+61.4%$273/sqft |
Source: | ||
| 2/15/2023 | Listing removed | -- |
Source: FMLS GA Report a problem | ||
Public tax history
| Year | Property taxes | Tax assessment |
|---|---|---|
| 2025 | $3,514 -27.9% | $106,360 +5.7% |
| 2024 | $4,873 +25.6% | $100,600 +27.1% |
| 2023 | $3,880 +10.7% | $79,120 +10.7% |
Find assessor info on the county website
Neighborhood: Belvedere Park
Nearby schools
GreatSchools rating
- 3/10Snapfinger Elementary SchoolGrades: PK-5Distance: 0.8 mi
- 3/10Columbia Middle SchoolGrades: 6-8Distance: 3.2 mi
- 2/10Columbia High SchoolGrades: 9-12Distance: 1.1 mi
Schools provided by the listing agent
- Elementary: Snapfinger
- Middle: Columbia - Dekalb
- High: Columbia
Source: FMLS GA. This data may not be complete. We recommend contacting the local school district to confirm school assignments for this home.
Get a cash offer in 3 minutes
Find out how much your home could sell for in as little as 3 minutes with a no-obligation cash offer.
Estimated market value$278,000
Get a cash offer in 3 minutes
Find out how much your home could sell for in as little as 3 minutes with a no-obligation cash offer.
Estimated market value
$278,000


