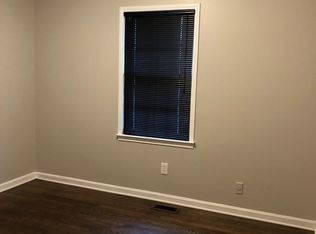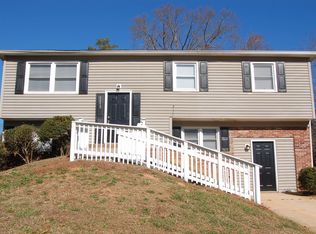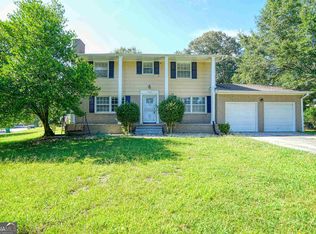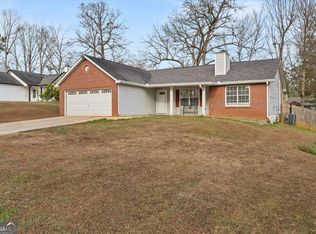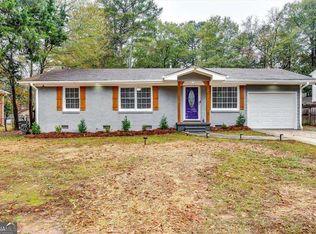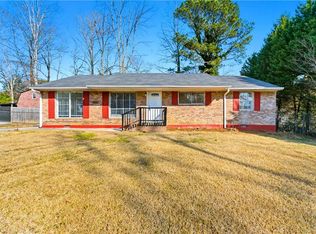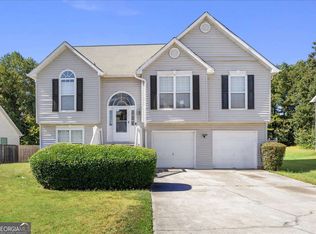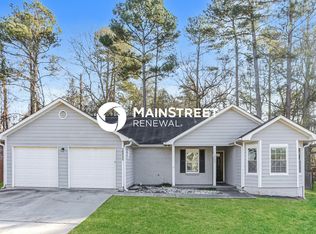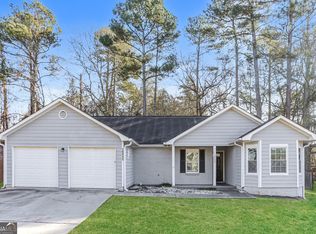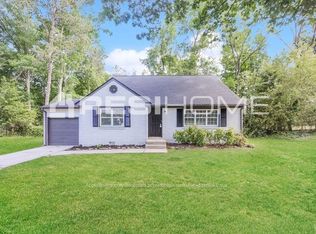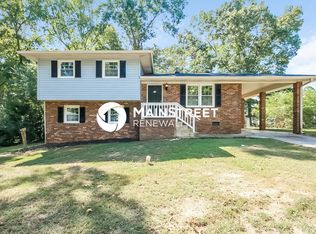Charming 4-Bedroom Ranch in Jonesboro! Don't miss this beautifully updated 4-bedroom, 2.5-bathroom ranch home featuring tile and vinyl floors throughout, making it both stylish and easy to maintain. Recent upgrades include a new roof and new windows, providing peace of mind for years to come. Step outside to enjoy the spacious fenced-in backyard, perfect for pets, kids, and entertaining. The large concrete patio is ideal for outdoor gatherings, grilling, or relaxing in your private oasis. Plus, with no HOA, you have the freedom to truly make this home your own! Conveniently located in Jonesboro, GA, with easy access to local shopping, dining, and major highways. Take advantage of lender credits to use toward points and closing costs when financing with our preferred lending partner! Schedule your showing today-this one won't last long!
Active
$250,000
1646 Flicker Rd, Jonesboro, GA 30238
4beds
1,500sqft
Est.:
Single Family Residence
Built in 1964
0.34 Acres Lot
$-- Zestimate®
$167/sqft
$-- HOA
What's special
Spacious fenced-in backyardNew roofNew windowsPrivate oasis
- 163 days |
- 103 |
- 8 |
Zillow last checked: 8 hours ago
Listing updated: September 16, 2025 at 10:06pm
Listed by:
Christopher Romero 678-521-5514,
Century 21 Connect Realty
Source: GAMLS,MLS#: 10597045
Tour with a local agent
Facts & features
Interior
Bedrooms & bathrooms
- Bedrooms: 4
- Bathrooms: 3
- Full bathrooms: 2
- 1/2 bathrooms: 1
- Main level bathrooms: 2
- Main level bedrooms: 4
Rooms
- Room types: Other
Heating
- Central, Electric
Cooling
- Central Air, Electric, Other
Appliances
- Included: Dishwasher, Other
- Laundry: Other
Features
- Other
- Flooring: Vinyl
- Basement: Crawl Space
- Has fireplace: No
- Common walls with other units/homes: No Common Walls
Interior area
- Total structure area: 1,500
- Total interior livable area: 1,500 sqft
- Finished area above ground: 1,500
- Finished area below ground: 0
Property
Parking
- Total spaces: 2
- Parking features: Carport
- Has carport: Yes
Features
- Levels: One
- Stories: 1
- Patio & porch: Patio
- Fencing: Back Yard,Fenced
- Body of water: None
Lot
- Size: 0.34 Acres
- Features: Other, Private
Details
- Parcel number: 06098B A002
Construction
Type & style
- Home type: SingleFamily
- Architectural style: Brick 4 Side,Other,Ranch
- Property subtype: Single Family Residence
Materials
- Other
- Roof: Composition
Condition
- Resale
- New construction: No
- Year built: 1964
Utilities & green energy
- Sewer: Public Sewer
- Water: Public
- Utilities for property: Cable Available, Electricity Available, Other, Phone Available, Water Available
Community & HOA
Community
- Features: None
- Subdivision: Clayton Highlands
HOA
- Has HOA: No
- Services included: None
Location
- Region: Jonesboro
Financial & listing details
- Price per square foot: $167/sqft
- Tax assessed value: $272,700
- Annual tax amount: $4,255
- Date on market: 9/3/2025
- Cumulative days on market: 147 days
- Listing agreement: Exclusive Right To Sell
- Electric utility on property: Yes
Estimated market value
Not available
Estimated sales range
Not available
$1,809/mo
Price history
Price history
| Date | Event | Price |
|---|---|---|
| 9/3/2025 | Listed for sale | $250,000$167/sqft |
Source: | ||
| 9/1/2025 | Listing removed | $250,000$167/sqft |
Source: | ||
| 8/4/2025 | Price change | $250,000-7.4%$167/sqft |
Source: | ||
| 3/28/2025 | Price change | $269,900-3.6%$180/sqft |
Source: | ||
| 2/25/2025 | Listed for sale | $280,000+102.9%$187/sqft |
Source: | ||
Public tax history
Public tax history
| Year | Property taxes | Tax assessment |
|---|---|---|
| 2024 | $4,255 +18.6% | $109,080 +9.7% |
| 2023 | $3,589 +25.5% | $99,400 +36.4% |
| 2022 | $2,860 +31.2% | $72,880 +32% |
Find assessor info on the county website
BuyAbility℠ payment
Est. payment
$1,485/mo
Principal & interest
$1176
Property taxes
$221
Home insurance
$88
Climate risks
Neighborhood: 30238
Nearby schools
GreatSchools rating
- 5/10Kemp Elementary SchoolGrades: 3-5Distance: 1.5 mi
- 4/10Eddie White AcademyGrades: 6-8Distance: 3 mi
- 3/10Lovejoy High SchoolGrades: 9-12Distance: 1.7 mi
Schools provided by the listing agent
- Elementary: Kemp
- High: Lovejoy
Source: GAMLS. This data may not be complete. We recommend contacting the local school district to confirm school assignments for this home.
Open to renting?
Browse rentals near this home.- Loading
- Loading
