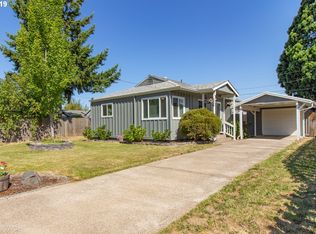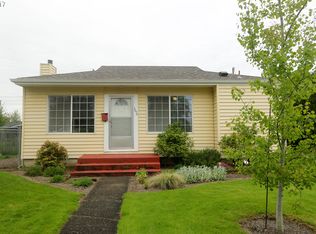Sold
$345,000
1646 E St, Springfield, OR 97477
3beds
896sqft
Residential, Single Family Residence
Built in 1949
7,840.8 Square Feet Lot
$344,700 Zestimate®
$385/sqft
$2,014 Estimated rent
Home value
$344,700
$314,000 - $379,000
$2,014/mo
Zestimate® history
Loading...
Owner options
Explore your selling options
What's special
This beautifully remodeled home offers a perfect blend of modern elegance and comfort, with stylish updates throughout. Ideally situated in a quiet neighborhood, it’s just minutes from downtown Springfield’s top-rated restaurants, shops, and community spots, as well as nearby schools, hospitals, and the University of Oregon. Step inside to sleek laminate flooring that flows from room to room, creating a warm and inviting ambiance. The kitchen is a standout with rich hickory cabinets, luxurious granite countertops, and a spacious island with breakfast bar seating. With 3 inviting bedrooms and a completely renovated bathroom, this home is ready to impress. Outside, you’ll find an expansive fenced backyard with a covered patio, a versatile storage shed, and a garage featuring ample built-in storage.
Zillow last checked: 8 hours ago
Listing updated: December 26, 2024 at 06:45am
Listed by:
Angela Burrell 541-517-4038,
Triple Oaks Realty LLC
Bought with:
Jami Burch, 201228087
ICON Real Estate Group
Source: RMLS (OR),MLS#: 24254962
Facts & features
Interior
Bedrooms & bathrooms
- Bedrooms: 3
- Bathrooms: 1
- Full bathrooms: 1
- Main level bathrooms: 1
Primary bedroom
- Features: Closet, Laminate Flooring
- Level: Main
- Area: 165
- Dimensions: 15 x 11
Bedroom 2
- Features: Closet, Laminate Flooring
- Level: Main
- Area: 110
- Dimensions: 10 x 11
Bedroom 3
- Features: Closet, Laminate Flooring
- Level: Main
- Area: 63
- Dimensions: 9 x 7
Kitchen
- Features: Dishwasher, Disposal, Eat Bar, Exterior Entry, Island, Pantry, Free Standing Range, Free Standing Refrigerator, Granite, Vinyl Floor
- Level: Main
- Area: 96
- Width: 8
Living room
- Features: Laminate Flooring
- Level: Main
- Area: 180
- Dimensions: 15 x 12
Heating
- Forced Air
Cooling
- Heat Pump
Appliances
- Included: Dishwasher, Disposal, Free-Standing Range, Free-Standing Refrigerator, Range Hood, Stainless Steel Appliance(s), Washer/Dryer, Electric Water Heater
Features
- Granite, Closet, Eat Bar, Kitchen Island, Pantry
- Flooring: Laminate, Vinyl
- Windows: Vinyl Frames
- Basement: Crawl Space
Interior area
- Total structure area: 896
- Total interior livable area: 896 sqft
Property
Parking
- Total spaces: 1
- Parking features: Driveway, Off Street, RV Access/Parking, Attached
- Attached garage spaces: 1
- Has uncovered spaces: Yes
Features
- Levels: One
- Stories: 1
- Patio & porch: Covered Patio, Deck, Porch
- Exterior features: Yard, Exterior Entry
- Fencing: Fenced
Lot
- Size: 7,840 sqft
- Features: Level, SqFt 7000 to 9999
Details
- Additional structures: Outbuilding, RVParking, ToolShed
- Parcel number: 0327237
Construction
Type & style
- Home type: SingleFamily
- Property subtype: Residential, Single Family Residence
Materials
- Lap Siding, T111 Siding
- Foundation: Concrete Perimeter
- Roof: Composition
Condition
- Updated/Remodeled
- New construction: No
- Year built: 1949
Utilities & green energy
- Sewer: Public Sewer
- Water: Public
Community & neighborhood
Location
- Region: Springfield
Other
Other facts
- Listing terms: Cash,Conventional,FHA,VA Loan
- Road surface type: Paved
Price history
| Date | Event | Price |
|---|---|---|
| 12/23/2024 | Sold | $345,000+1.5%$385/sqft |
Source: | ||
| 12/7/2024 | Pending sale | $340,000$379/sqft |
Source: | ||
| 11/23/2024 | Price change | $340,000-1.4%$379/sqft |
Source: | ||
| 11/12/2024 | Price change | $345,000-1.4%$385/sqft |
Source: | ||
| 11/5/2024 | Price change | $350,000-1.4%$391/sqft |
Source: | ||
Public tax history
| Year | Property taxes | Tax assessment |
|---|---|---|
| 2025 | $2,216 +1.6% | $120,849 +3% |
| 2024 | $2,180 +4.4% | $117,330 +3% |
| 2023 | $2,087 +3.4% | $113,913 +3% |
Find assessor info on the county website
Neighborhood: 97477
Nearby schools
GreatSchools rating
- 1/10Maple Elementary SchoolGrades: K-5Distance: 0.5 mi
- 3/10Hamlin Middle SchoolGrades: 6-8Distance: 1.1 mi
- 4/10Springfield High SchoolGrades: 9-12Distance: 0.8 mi
Schools provided by the listing agent
- Elementary: Maple
- Middle: Hamlin
- High: Springfield
Source: RMLS (OR). This data may not be complete. We recommend contacting the local school district to confirm school assignments for this home.
Get pre-qualified for a loan
At Zillow Home Loans, we can pre-qualify you in as little as 5 minutes with no impact to your credit score.An equal housing lender. NMLS #10287.
Sell for more on Zillow
Get a Zillow Showcase℠ listing at no additional cost and you could sell for .
$344,700
2% more+$6,894
With Zillow Showcase(estimated)$351,594

