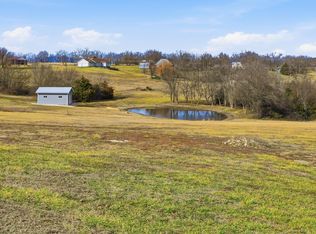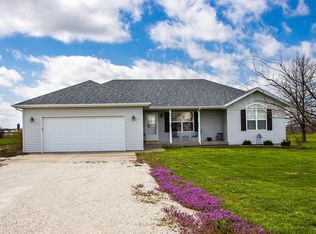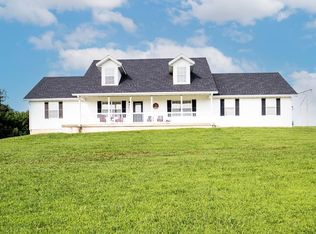This beautiful all-brick home on over 10 acres is located just west of Bolivar. With 4200 sq ft 4 bed, 5 bath, 3 car garage plus a bonus room it has plenty of space to entertain. The architectural details set this home apart including the stone wood burning fireplace, vaulted ceilings, and large windows. The kitchen boasts abundant cabinetry, stainless steel appliances, pantry, island, and bar. French doors lead to an inviting in-ground pool/hot tub area with a privacy fence and a large shop that has living quarters (currently being leased). The master suite includes an over-sized bedroom with a seating area, a walk-in shower, walk-in closet, double sinks, and jetted tub. The 65 inch flat screen TV with surround system stays with the home with any reasonable offer.
This property is off market, which means it's not currently listed for sale or rent on Zillow. This may be different from what's available on other websites or public sources.


