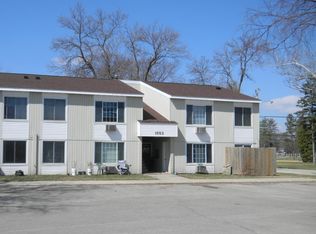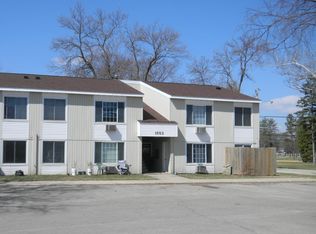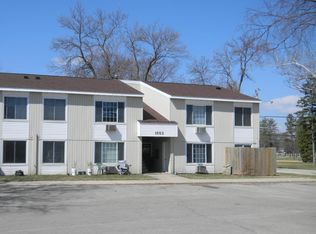Closed
$217,000
1646 2nd St SE, Rochester, MN 55904
3beds
1,405sqft
Single Family Residence
Built in 1900
4,835.16 Square Feet Lot
$220,500 Zestimate®
$154/sqft
$1,438 Estimated rent
Home value
$220,500
$209,000 - $232,000
$1,438/mo
Zestimate® history
Loading...
Owner options
Explore your selling options
What's special
Welcome to this inviting 3-bedroom, 1-bath home conveniently located in SE Rochester. Enjoy the ease of main floor living with a comfortable layout and plenty of natural light throughout. The oversized 2-car detached garage offers excellent space for vehicles, hobbies, or storage.
Inside, you’ll find brand new carpet that adds warmth and comfort, along with a brand new roof and new water heater for peace of mind. The unfinished basement provides ample storage space or room to expand in the future.
Whether you’re a first-time buyer or looking to downsize, this well-maintained home is ready for you to make it your own. Don’t miss this wonderful opportunity in a convenient location close to parks, trails, and downtown Rochester!
Zillow last checked: 8 hours ago
Listing updated: February 03, 2026 at 12:29pm
Listed by:
Karl Rogers 507-884-6678,
Dwell Realty Group LLC
Bought with:
Bobbie Rissman
Real Broker, LLC.
Source: NorthstarMLS as distributed by MLS GRID,MLS#: 6796871
Facts & features
Interior
Bedrooms & bathrooms
- Bedrooms: 3
- Bathrooms: 1
- Full bathrooms: 1
Bedroom
- Level: Main
- Area: 156 Square Feet
- Dimensions: 12x13
Bedroom 2
- Level: Main
- Area: 114 Square Feet
- Dimensions: 6x19
Bedroom 3
- Level: Upper
- Area: 189 Square Feet
- Dimensions: 9x21
Kitchen
- Level: Main
- Area: 165 Square Feet
- Dimensions: 15x11
Laundry
- Level: Main
- Area: 128 Square Feet
- Dimensions: 8x16
Living room
- Level: Main
- Area: 264 Square Feet
- Dimensions: 11x24
Heating
- Forced Air
Cooling
- Central Air
Appliances
- Included: Dryer, Gas Water Heater, Microwave, Range, Refrigerator, Washer
- Laundry: Main Level
Features
- Basement: Block,Crawl Space,Full,Sump Pump
- Has fireplace: No
Interior area
- Total structure area: 1,405
- Total interior livable area: 1,405 sqft
- Finished area above ground: 1,405
- Finished area below ground: 0
Property
Parking
- Total spaces: 2
- Parking features: Detached Garage, Concrete
- Garage spaces: 2
Accessibility
- Accessibility features: None
Features
- Levels: One and One Half
- Stories: 1
- Fencing: None
Lot
- Size: 4,835 sqft
- Dimensions: 50 x 91 x 52 x 106
- Features: Near Public Transit, Tree Coverage - Light
Details
- Foundation area: 500
- Parcel number: 640111020802
- Zoning description: Residential-Single Family
Construction
Type & style
- Home type: SingleFamily
- Property subtype: Single Family Residence
Materials
- Block
- Roof: Asphalt
Condition
- New construction: No
- Year built: 1900
Utilities & green energy
- Electric: 150 Amp Service
- Gas: Natural Gas
- Sewer: City Sewer/Connected
- Water: City Water/Connected
Community & neighborhood
Location
- Region: Rochester
- Subdivision: Sandersons 2nd
HOA & financial
HOA
- Has HOA: No
Other
Other facts
- Road surface type: Paved
Price history
| Date | Event | Price |
|---|---|---|
| 2/3/2026 | Sold | $217,000-1.3%$154/sqft |
Source: | ||
| 12/22/2025 | Pending sale | $219,900$157/sqft |
Source: | ||
| 10/17/2025 | Price change | $219,900-2.2%$157/sqft |
Source: | ||
| 10/3/2025 | Listed for sale | $224,900+3.2%$160/sqft |
Source: | ||
| 1/3/2025 | Sold | $217,900-5.2%$155/sqft |
Source: | ||
Public tax history
| Year | Property taxes | Tax assessment |
|---|---|---|
| 2025 | $2,401 +1.3% | $195,100 +17.3% |
| 2024 | $2,371 | $166,300 -10.4% |
| 2023 | -- | $185,600 +13.5% |
Find assessor info on the county website
Neighborhood: East Side
Nearby schools
GreatSchools rating
- 2/10Riverside Central Elementary SchoolGrades: PK-5Distance: 0.8 mi
- 4/10Kellogg Middle SchoolGrades: 6-8Distance: 1.6 mi
- 8/10Century Senior High SchoolGrades: 8-12Distance: 2.1 mi
Schools provided by the listing agent
- Elementary: Riverside Central
- Middle: Kellogg
- High: Century
Source: NorthstarMLS as distributed by MLS GRID. This data may not be complete. We recommend contacting the local school district to confirm school assignments for this home.
Get a cash offer in 3 minutes
Find out how much your home could sell for in as little as 3 minutes with a no-obligation cash offer.
Estimated market value$220,500
Get a cash offer in 3 minutes
Find out how much your home could sell for in as little as 3 minutes with a no-obligation cash offer.
Estimated market value
$220,500


