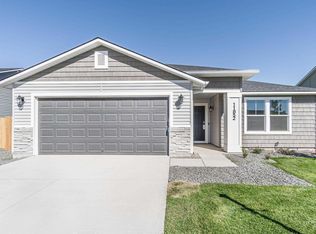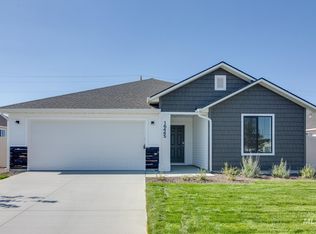Fantastic "Preston" floor plan is a 2,126 s.f. single level that boasts open spaces, vaulted living area, lots of closet space and a split plan that provides excellent functionality. This home has a uniquely large back yard as well as no back neighbors and sits next to a common area! 9,147 s.f. is one of the largest in the development. Homeowner upgrades include a widened front driveway, window blinds in the entire home, full fencing, extended patio, ceiling fans in all bedrooms, and a finished back yard. Located in the desirable Klamath Falls Subdivision means easy access to shopping, schools, and the interstate without being in the middle of noisy traffic. A spacious park is right across the street. Fridge/freezer, washer, and dryer are included! Renter is responsible for all utilities. Smoking/vaping is not permitted.
This property is off market, which means it's not currently listed for sale or rent on Zillow. This may be different from what's available on other websites or public sources.

