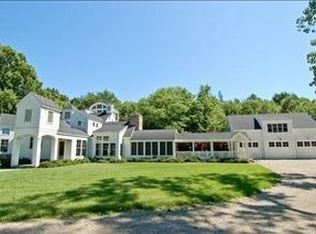Here is the property you've been waiting for! This adorable home lives so much larger than its 2000 sq. ft and sits on the perfect mix of forest and manicured grounds - all over looking a completely Zen private pond with fountains. Whether you prefer quiet/secluded living, or to maximize the incredible outdoor entertaining areas, this home works. There are 2 bedrooms, 2 baths, large, vaulted kitchen and living room, as well as a 4 season room with a glass wall with views of the pond. Need a little more sleeping/office/flex space? No worries! There are 2 rooms off the attached garage that are heated/cooled. There are also multiple outbuildings to store your vehicles and toys. Plenty of room for a pool. Just a short distance to all things Harbor Country. Come fall in love...
This property is off market, which means it's not currently listed for sale or rent on Zillow. This may be different from what's available on other websites or public sources.
