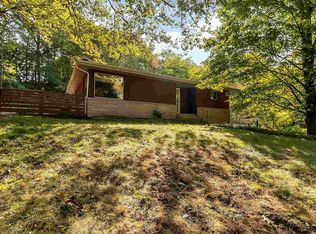Closed
$467,500
16455 Summit Ridge Rd, Mishawaka, IN 46544
5beds
4,712sqft
Single Family Residence
Built in 1949
0.83 Acres Lot
$498,600 Zestimate®
$--/sqft
$4,383 Estimated rent
Home value
$498,600
$459,000 - $543,000
$4,383/mo
Zestimate® history
Loading...
Owner options
Explore your selling options
What's special
Completely updated and remodeled in 2021, this stunning two-story home in Summit Ridge offers a private retreat at the highest point in Mishawaka, nestled among trees and within the highly sought-after Penn School District. The spacious eat-in kitchen is a chef’s dream, complete with a large kitchen island, farmhouse sink, quartz countertops, and a convenient pantry. The expansive living room features a cozy fireplace and a wall of floor-to-ceiling windows, filling the space with an abundance of natural light. The primary suite is a true haven, offering two oversized walk-in closets and a spa-inspired bathroom with a twin sink vanity, a freestanding soaking tub, and a luxurious wet room with a waterfall showerhead, hand shower wand, and a bench — all beautifully tiled from floor to ceiling. With a total five generously sized bedrooms, 3.5 bathrooms, and a spacious great room with its own fireplace, there’s plenty of room to spread out. In warmer months, enjoy the tranquility of your side-by-side screened-in porch and patio with a built-in grill. Additional updates include a new water heater installed in March 2024. Don’t miss out on this one-of-a-kind home, offering both luxury and privacy in an unbeatable location!
Zillow last checked: 8 hours ago
Listing updated: April 10, 2025 at 08:17am
Listed by:
Amy Reed Cell:574-315-4876,
Coldwell Banker Real Estate Group
Bought with:
Amy Reed, RB14032050
Coldwell Banker Real Estate Group
Source: IRMLS,MLS#: 202501677
Facts & features
Interior
Bedrooms & bathrooms
- Bedrooms: 5
- Bathrooms: 4
- Full bathrooms: 3
- 1/2 bathrooms: 1
- Main level bedrooms: 1
Bedroom 1
- Level: Upper
Bedroom 2
- Level: Upper
Heating
- Natural Gas, Radiant
Cooling
- Central Air
Appliances
- Included: Dishwasher, Microwave, Electric Range
- Laundry: Electric Dryer Hookup, Sink, Main Level, Washer Hookup
Features
- 1st Bdrm En Suite, Breakfast Bar, Bookcases, Ceiling Fan(s), Walk-In Closet(s), Eat-in Kitchen, Entrance Foyer, Kitchen Island, Double Vanity, Tub and Separate Shower
- Basement: Partial,Partially Finished
- Number of fireplaces: 2
- Fireplace features: Family Room, Living Room, Two, Gas Starter
Interior area
- Total structure area: 5,492
- Total interior livable area: 4,712 sqft
- Finished area above ground: 4,112
- Finished area below ground: 600
Property
Parking
- Total spaces: 2
- Parking features: Attached, Garage Door Opener
- Attached garage spaces: 2
Features
- Levels: Two
- Stories: 2
- Patio & porch: Patio, Screened
- Fencing: Partial,Metal
Lot
- Size: 0.83 Acres
- Dimensions: 150 x 240
- Features: Cul-De-Sac, Few Trees
Details
- Parcel number: 710921401006.000031
Construction
Type & style
- Home type: SingleFamily
- Property subtype: Single Family Residence
Materials
- Brick, Vinyl Siding
Condition
- New construction: No
- Year built: 1949
Utilities & green energy
- Sewer: Septic Tank
- Water: Well
Community & neighborhood
Location
- Region: Mishawaka
- Subdivision: Summit Ridge / Summitridge
Other
Other facts
- Listing terms: Cash,Conventional,FHA,VA Loan
Price history
| Date | Event | Price |
|---|---|---|
| 4/9/2025 | Sold | $467,500-1.6% |
Source: | ||
| 3/5/2025 | Pending sale | $475,000 |
Source: | ||
| 2/11/2025 | Price change | $475,000-4.8% |
Source: | ||
| 1/17/2025 | Listed for sale | $499,000-0.2% |
Source: | ||
| 1/2/2025 | Listing removed | $500,000 |
Source: | ||
Public tax history
| Year | Property taxes | Tax assessment |
|---|---|---|
| 2024 | $3,660 -10.5% | $412,900 -0.2% |
| 2023 | $4,089 +84.5% | $413,600 |
| 2022 | $2,217 +8.9% | $413,600 +81.8% |
Find assessor info on the county website
Neighborhood: 46544
Nearby schools
GreatSchools rating
- 5/10Meadow's Edge Elementary SchoolGrades: K-5Distance: 2.2 mi
- 6/10Virgil I Grissom Middle SchoolGrades: 6-8Distance: 3.5 mi
- 10/10Penn High SchoolGrades: 9-12Distance: 4.8 mi
Schools provided by the listing agent
- Elementary: Meadows Edge
- Middle: Grissom
- High: Penn
- District: Penn-Harris-Madison School Corp.
Source: IRMLS. This data may not be complete. We recommend contacting the local school district to confirm school assignments for this home.
Get pre-qualified for a loan
At Zillow Home Loans, we can pre-qualify you in as little as 5 minutes with no impact to your credit score.An equal housing lender. NMLS #10287.
