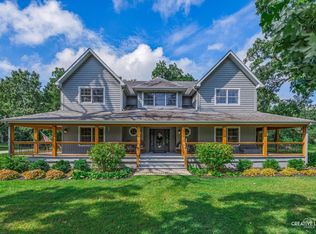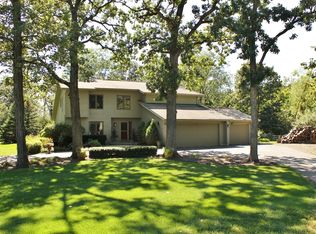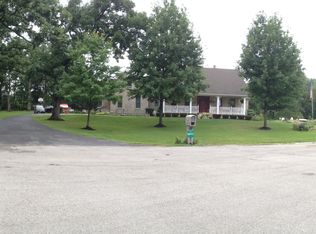Elegant detail, dramatic window displays and cathedral ceilings are inspiring features throughout this one-of-a-kind transitional-style 4,505 sq. ft. exquisite home, with an additional 2,000 sq. ft. in the custom finished basement! 1.83-acre sanctuary showcases mature park-like trees, professional landscaping, deck, grilling patio, garden shed and pond view... enjoy outdoor living at its finest! Double mahogany entry doors welcome you into the foyer showcasing open curved cherry staircase, elaborate candelabra chandelier, and curved display wall with crown molding. French doors open into the study with stunning window display. Breathtaking Living Room presents spectacular window arrangement, 18' ceiling, marble surround fireplace embraced by custom mill-work and beveled mirror, side-by-side bookcases, with atrium door leading to outdoor deck. Formal Dining Room boasts 7 transom windows, delicate painting detail and walnut hardwood flooring inlay. Gourmet kitchen is sure to delight your cooking pleasures featuring granite counter-tops, raised arched cherry cabinetry with pullout drawers, grape vine engraved tile backsplash, butler's station, planning desk, pantry, island, breakfast bar and stainless-steel appliances including a convection oven. Fully applianced 2nd kitchen offers backup cooking space for special gatherings and events. Sun filled breakfast nook hosts more transom windows and leads to the grilling patio. Step down Family Room completes this cozy gathering area with floor-to-ceiling brick wood burn 2nd fireplace and gas lit logs, gleaming cherry hardwood flooring, crown molding, upper glass windows and Pella sliding door that leads to the inviting deck; another access way to the backyard retreat! Artist Editions Kohler pedestal painted sink nestled in powder room. First level laundry suite is equipped with a gas dryer, washer, sink, closet and lots of cabinetry & counter-tops. Pella windows, white trim detail and white solid 6-panel doors complete the beautiful interior. 2nd staircase with chandelier invites you to the upper level Master Suite featuring double doors, 10' tray ceiling, sitting nook and two walk-in closets with custom organizers. Enjoy the master spa-like bath with Kohler oval whirlpool tub, 2 Kohler sinks, vanity solid counter-tops, walk-in tiled shower with multiple shower-heads and linen closet. Junior Suite with 5 glass windows & other bedroom with vaulted ceiling share Jack & Jill bath arrangement. 3rd upper bathroom offers bath access to other two bedrooms including 30'x16' bonus or 5th bedroom with game closet and storage areas. Custom finished basement is an amazing entertainment living space. New wood laminate natural-look flooring, wall sconces, recessed lighting and stained-glass game area chandelier add character and light to an additional 2,000 finished square footage. Enjoy the wet-bar, lookout windows and walk-in wine cellar with VIN 1998 full glass view door and wood ceiling. Recreation, game, office and exercise room with a workshop complete this basement. 2 hot water heaters, 2 high efficiency heating/central air units, 400-amp electric service and Guardian by Generac Power System Generator. *** The seller just installed a brand-NEW ARCA Architectural Shingled Roof! And, brand-NEW air conditioning units just installed! *** A premier luxury home with everyday conveniences and accommodations, this serene country treasure is now on the market and is for sale!
This property is off market, which means it's not currently listed for sale or rent on Zillow. This may be different from what's available on other websites or public sources.



