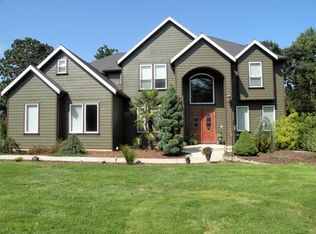Priced for quick sale and 75K below recent appraisal. Piece of heaven carefully tucked away in Oregon City. Gorgeous newer construction with multiple upgrades and open floor plan.Never run out of space.Great Rm design, gourmet kitchen w/SS applncs,granite,tile,hrdwd flrs,2 heat pumps,AC, cntrl vac systm,jaccuzzi, deck,covered patio,estate size property,poss sep mother-in-law or? lvng upstairs; extra manifactured home on site for storage
This property is off market, which means it's not currently listed for sale or rent on Zillow. This may be different from what's available on other websites or public sources.
