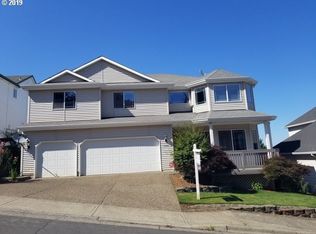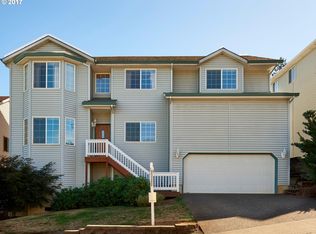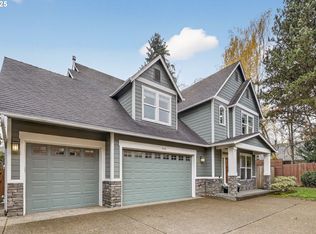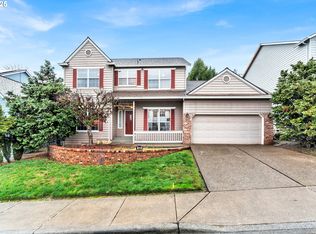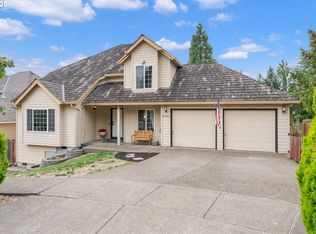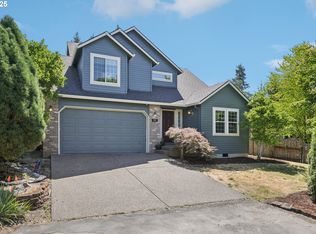This spacious three-level home, built in 2000, offers a perfect blend of comfort and functionality. Featuring five bedrooms, including one in the basement, this residence provides ample space for various lifestyle needs. The open-concept kitchen and dining area boast hardwood flooring, a cooktop island, and modern updates, while the living room is enhanced by a gas fireplace and wall-to-wall carpeting. A dedicated office space adds versatility, and the covered deck overlooks the fenced yard. Double-paned windows bring in natural light, and the attached three-car garage offers convenience. Situated on a gently sloping lot with territorial views, this home is a fantastic opportunity. NO HOA!
Active
Price cut: $14K (12/3)
$775,000
16454 SW Cornelian Way, Beaverton, OR 97007
5beds
3,509sqft
Est.:
Residential, Single Family Residence
Built in 2000
6,098.4 Square Feet Lot
$-- Zestimate®
$221/sqft
$-- HOA
What's special
Gas fireplaceModern updatesFenced yardTerritorial viewsCovered deckGently sloping lotDedicated office space
- 294 days |
- 1,063 |
- 46 |
Likely to sell faster than
Zillow last checked: 9 hours ago
Listing updated: December 02, 2025 at 03:58pm
Listed by:
Amy Mead 503-975-1972,
Matin Real Estate
Source: RMLS (OR),MLS#: 696616185
Tour with a local agent
Facts & features
Interior
Bedrooms & bathrooms
- Bedrooms: 5
- Bathrooms: 4
- Full bathrooms: 3
- Partial bathrooms: 1
- Main level bathrooms: 1
Rooms
- Room types: Bedroom 4, Bedroom 5, Office, Bedroom 2, Bedroom 3, Dining Room, Family Room, Kitchen, Living Room, Primary Bedroom
Primary bedroom
- Features: Jetted Tub, Suite, Walkin Closet
- Level: Upper
Bedroom 2
- Features: Wallto Wall Carpet
- Level: Upper
Bedroom 3
- Features: Wallto Wall Carpet
- Level: Upper
Bedroom 4
- Features: Wallto Wall Carpet
- Level: Upper
Bedroom 5
- Features: Wallto Wall Carpet
- Level: Lower
Dining room
- Features: Formal, Hardwood Floors, Kitchen Dining Room Combo
- Level: Main
Family room
- Features: Wallto Wall Carpet
- Level: Lower
Kitchen
- Features: Cook Island, Family Room Kitchen Combo, Hardwood Floors
- Level: Main
Living room
- Features: Fireplace, Kitchen Dining Room Combo, Wallto Wall Carpet
- Level: Main
Office
- Features: Wallto Wall Carpet
- Level: Lower
Heating
- Forced Air, Fireplace(s)
Cooling
- Central Air
Appliances
- Included: Built-In Range, Cooktop, Dishwasher, Disposal, Free-Standing Refrigerator, Microwave, Washer/Dryer, Gas Water Heater
- Laundry: Laundry Room
Features
- Floor 3rd, High Ceilings, Plumbed For Central Vacuum, Formal, Kitchen Dining Room Combo, Cook Island, Family Room Kitchen Combo, Suite, Walk-In Closet(s)
- Flooring: Hardwood, Wall to Wall Carpet
- Windows: Double Pane Windows
- Basement: Crawl Space
- Number of fireplaces: 1
- Fireplace features: Gas
Interior area
- Total structure area: 3,509
- Total interior livable area: 3,509 sqft
Property
Parking
- Total spaces: 3
- Parking features: Off Street, Attached
- Attached garage spaces: 3
Features
- Levels: Tri Level
- Stories: 3
- Patio & porch: Covered Deck, Deck
- Has spa: Yes
- Spa features: Bath
- Fencing: Fenced
- Has view: Yes
- View description: Territorial
Lot
- Size: 6,098.4 Square Feet
- Features: Gentle Sloping, SqFt 5000 to 6999
Details
- Parcel number: R2072370
Construction
Type & style
- Home type: SingleFamily
- Architectural style: Traditional
- Property subtype: Residential, Single Family Residence
Materials
- Wood Siding
- Roof: Composition
Condition
- Approximately
- New construction: No
- Year built: 2000
Utilities & green energy
- Gas: Gas
- Sewer: Public Sewer
- Water: Public
- Utilities for property: DSL
Community & HOA
Community
- Security: Unknown
HOA
- Has HOA: No
Location
- Region: Beaverton
Financial & listing details
- Price per square foot: $221/sqft
- Tax assessed value: $794,290
- Annual tax amount: $9,502
- Date on market: 2/20/2025
- Listing terms: Cash,Conventional,VA Loan
- Road surface type: Paved
Estimated market value
Not available
Estimated sales range
Not available
Not available
Price history
Price history
| Date | Event | Price |
|---|---|---|
| 12/3/2025 | Price change | $775,000-1.8%$221/sqft |
Source: | ||
| 8/12/2025 | Price change | $789,000-1.3%$225/sqft |
Source: | ||
| 5/29/2025 | Price change | $799,000-3%$228/sqft |
Source: | ||
| 3/27/2025 | Price change | $824,000-1.8%$235/sqft |
Source: | ||
| 2/20/2025 | Listed for sale | $839,000+11.9%$239/sqft |
Source: | ||
Public tax history
Public tax history
| Year | Property taxes | Tax assessment |
|---|---|---|
| 2024 | $9,503 +5.9% | $437,280 +3% |
| 2023 | $8,972 +4.5% | $424,550 +3% |
| 2022 | $8,587 +3.6% | $412,190 |
Find assessor info on the county website
BuyAbility℠ payment
Est. payment
$4,538/mo
Principal & interest
$3744
Property taxes
$523
Home insurance
$271
Climate risks
Neighborhood: Sexton Mountain
Nearby schools
GreatSchools rating
- 8/10Sexton Mountain Elementary SchoolGrades: K-5Distance: 0.5 mi
- 6/10Highland Park Middle SchoolGrades: 6-8Distance: 1.7 mi
- 8/10Mountainside High SchoolGrades: 9-12Distance: 1.8 mi
Schools provided by the listing agent
- Elementary: Sexton Mountain
- Middle: Highland Park
- High: Mountainside
Source: RMLS (OR). This data may not be complete. We recommend contacting the local school district to confirm school assignments for this home.
- Loading
- Loading
