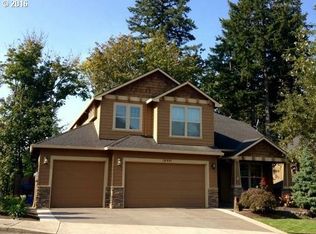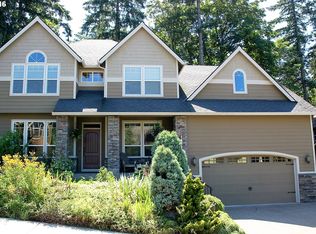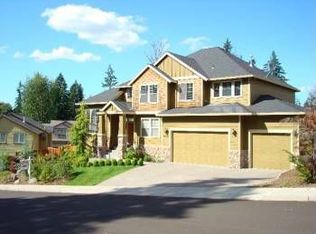Don't miss out on this Amazing home that backs to greenspace. High end finishes include slab granite, tile floors, custom cabinetry and extensive heavy moldings throughout. HUGE oversize 3 car garage with extra storage, amazing master suite with oversized walk-in closet. 4 large bedrooms, den with built-ins, 2.5 bathrooms. Private back deck, low maintenance yard. Potential for finishing lower level. Fresh exterior paint, gutter guards. You're going to LOVE this house!!!
This property is off market, which means it's not currently listed for sale or rent on Zillow. This may be different from what's available on other websites or public sources.


